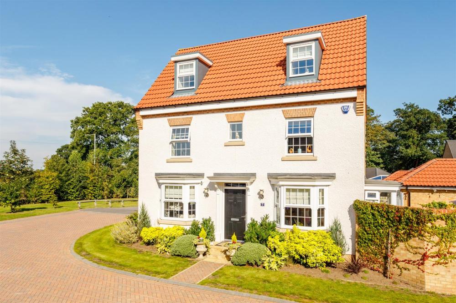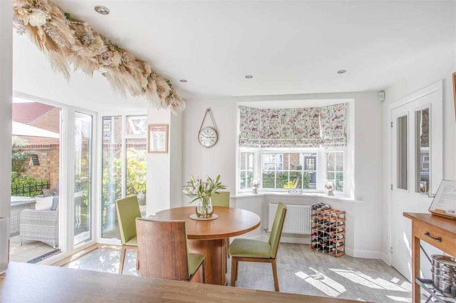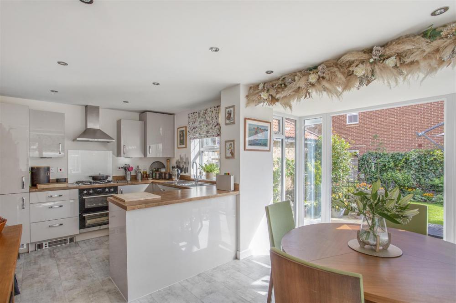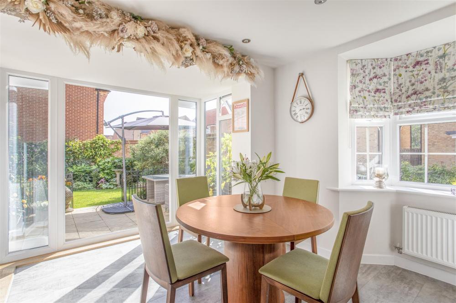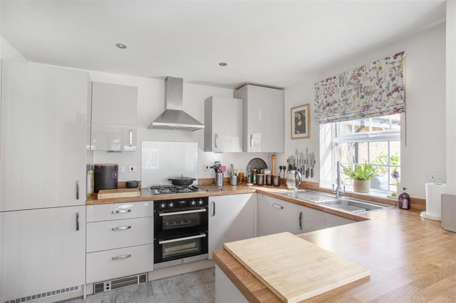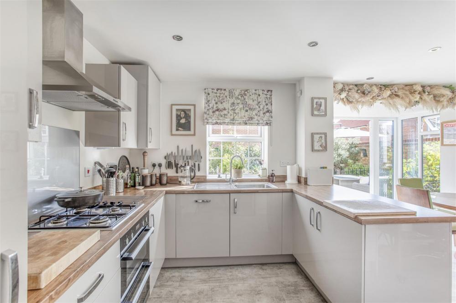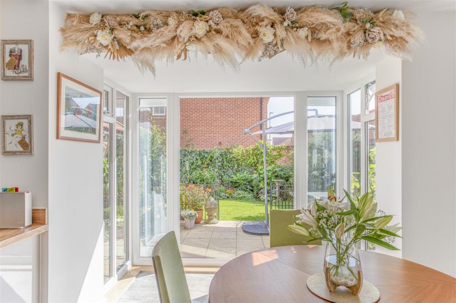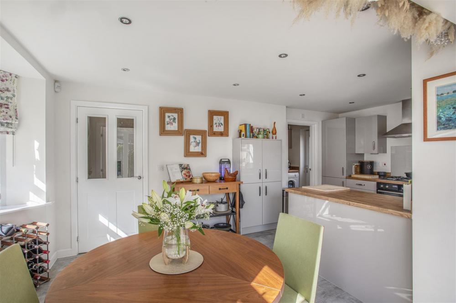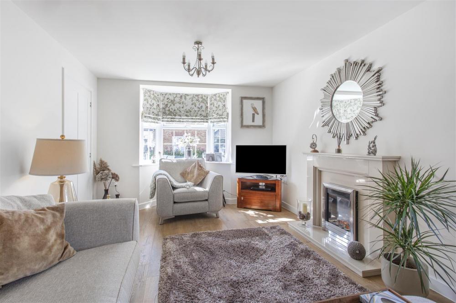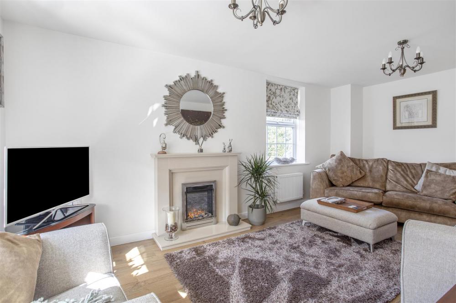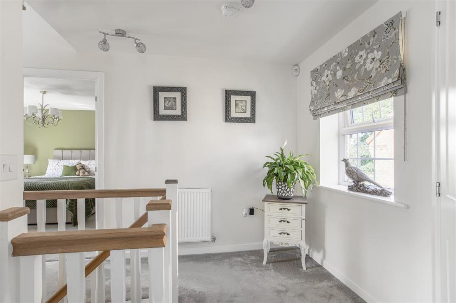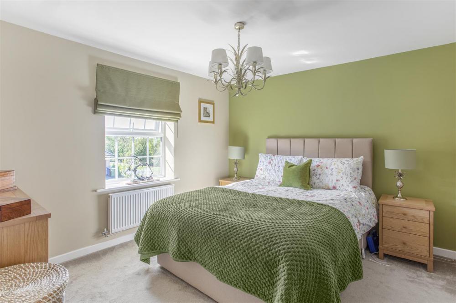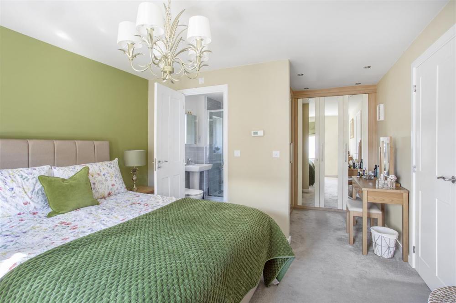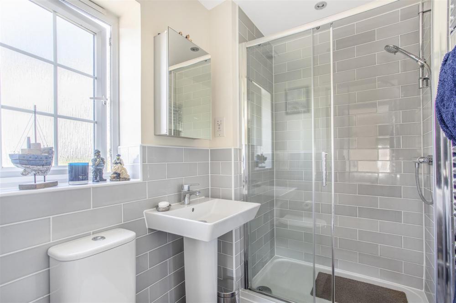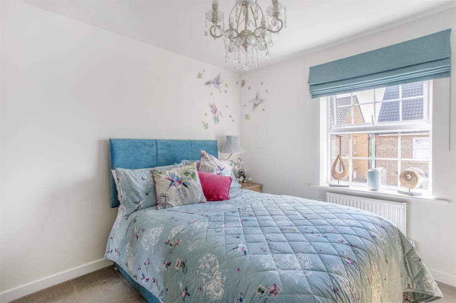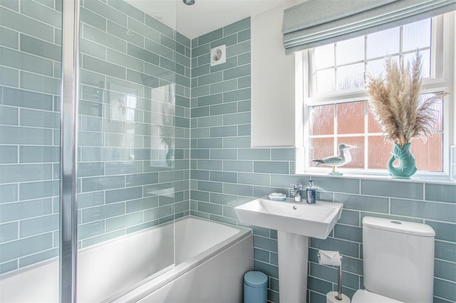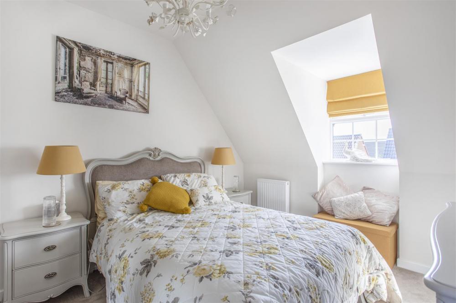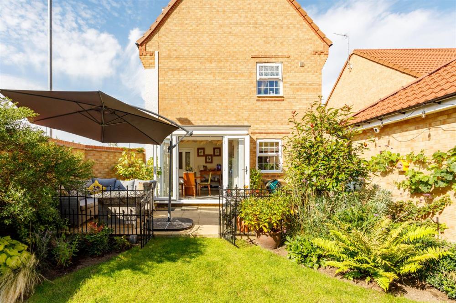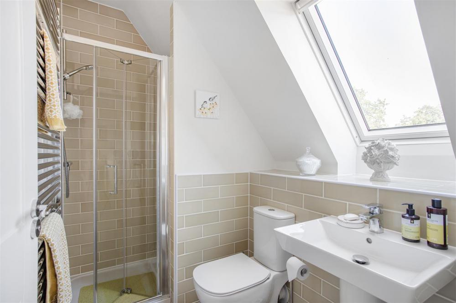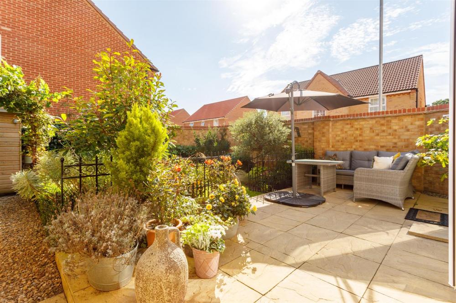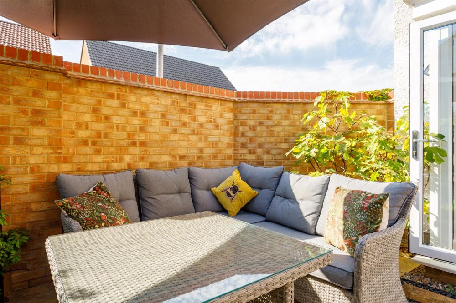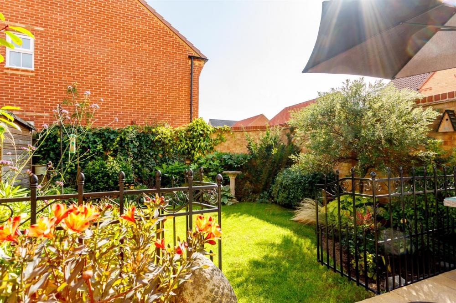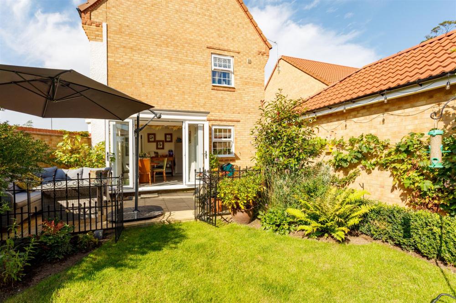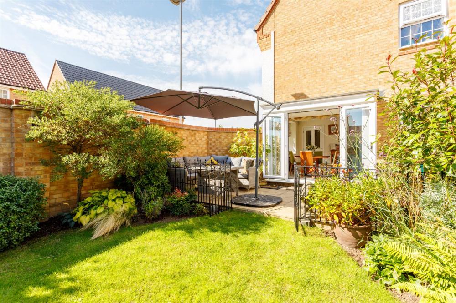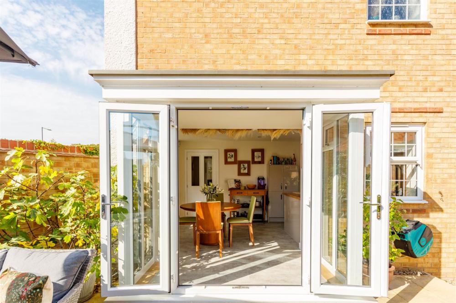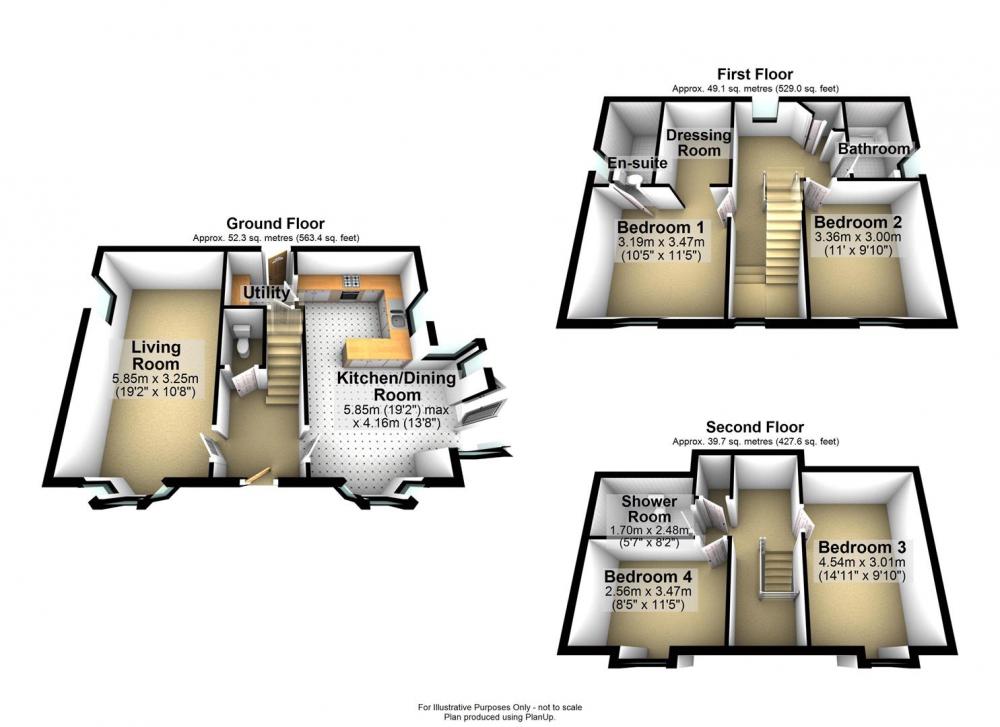Rock Ford Drive, Stamford Bridge, York, YO41 1SF
Guide Price £450,000
A Stunning Detached House Built in 2019, this luxury David Wilson property offers very adaptable accommodation ideal for modern day living across three floors.
Beautifully finished to a high specification, the property includes a welcoming entrance hall with WC off. There is a well proportioned living room with dual elevation windows plus feature electric fireplace with marble surround. The social hub of the property is a stunning kitchen diner, fitted with gloss Cashmere kitchen units and LED lighting. Integral units include: tall standing fridge freezer, dishwasher, double oven and gas hob with extractor over. Multiple windows plus French doors make this room particularly light and enjoys garden views. Adjacent to the kitchen is a useful utility room with space for washer and dryer plus side access. Under stairs storage.
First floor comprises: main bedroom with contemporary en-suite including double width shower plus dressing room area which incorporates a good range of fitted wardrobes. The second bedroom also benefits from fitted wardrobes. A separate, modern house bathroom includes a shower over the bath. Airing cupboard.
Second floor: Two further bedrooms; one is currently used as an office. Additional fitted wardrobes. Shower room. Storage cupboard.
Outside a tarmacadam driveway includes timber gates; provides ample off road parking provision leading up to a detached single garage. The main garden lies to the rear of the kitchen. Beautifully landscaped; enclosed by a brick wall boundary and flanked within by well stocked decorative borders. Immediately to the rear of the property is a sun paved patio that spans the full property width. A timber side gate provides side access linking front and rear.
In summary a lovely family sized home likely to appeal to a wide range of buyers.
GENERAL REMARKS
VIEWING
All viewing is strictly by prior appointment with the sole selling agents, Hudson Moody. Please contact our personal agent Alex McClean. Telephone (01904) 489906.
AMENITIES
*gas central heating
*thermostat for ground floor; additional 1st floor thermostat controls the temperature for the 1st & 2nd floors
*uPVC double glazed windows
LOCATION
Stamford Bridge is a village with excellent local amenities and strong community spirit including in particular a highly regarded local primary and infants school, diverse sports clubs, shops, doctors and dental surgery, 'No 10' Cafe Bar & Bistro, Indian restaurant and deli. The number 10 bus stop to take you into York is only a short walk away. City of York 8 miles. Malton 12 miles. Conveniently placed for Leeds & other commuter towns via the A166 & A64 dual carriageway.
LOCAL AUTHORITY
East Riding of Yorkshire Council, County Hall, Cross Street, Beverley HU17 9BA: Tel (01482) 887 700.
OFFER PROCEDURE
Before contacting a Building Society, Bank or Solicitor you should make your offer to the office dealing with the sale, as any delay may result in the sale being agreed to another purchaser, thus incurring unnecessary costs. Under the Estate Agency Act 1991, you will be required to provide us with financial information in order to verify your position, before we can recommend your offer to the vendor. We will also require proof of identification in order to adhere to Money Laundering Regulations.
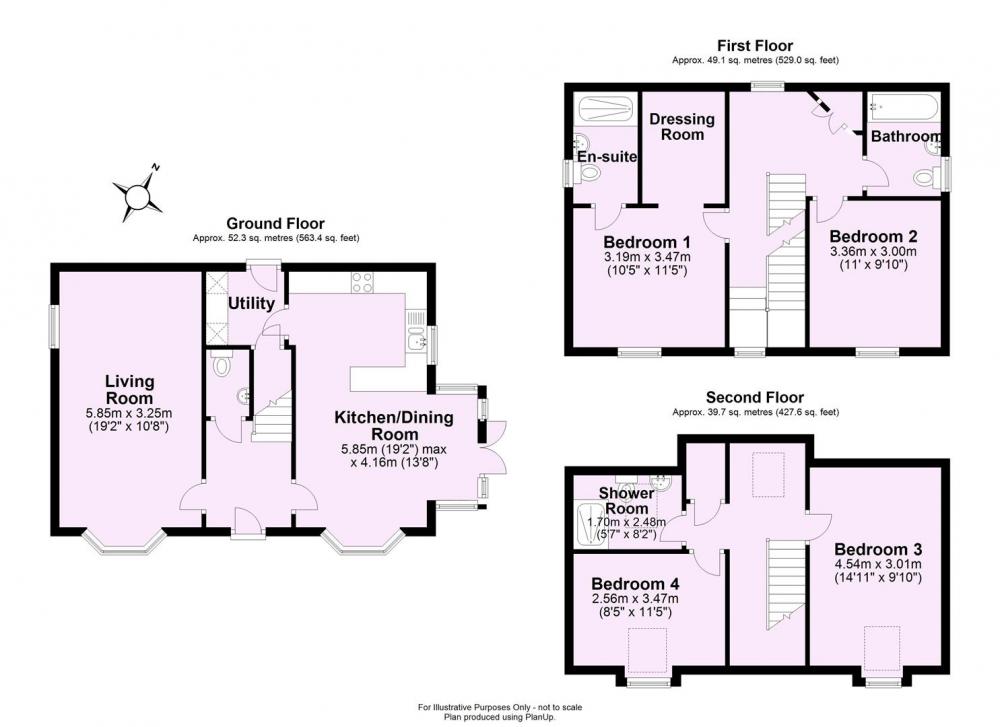
-28-large.jpg)
Loading... Please wait.
Loading... Please wait.
