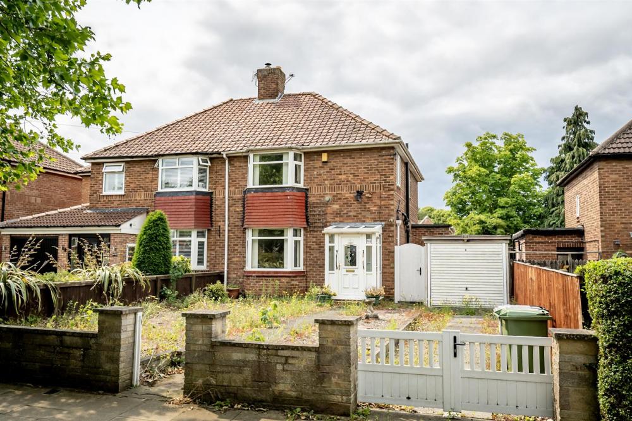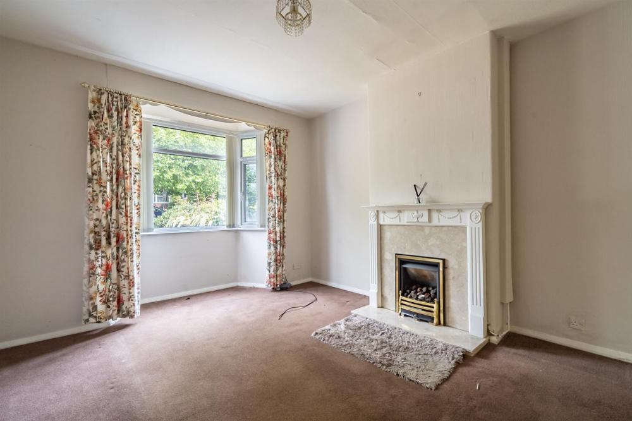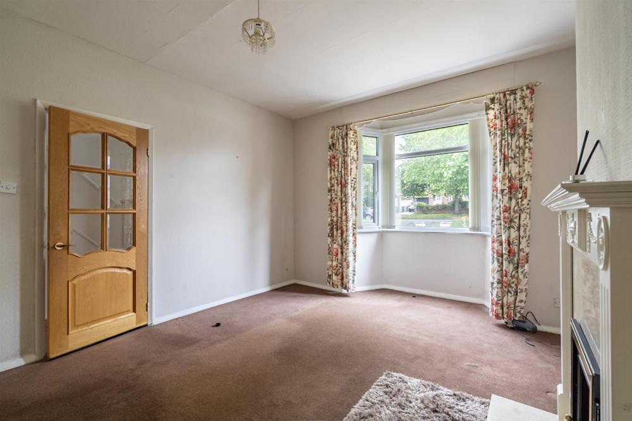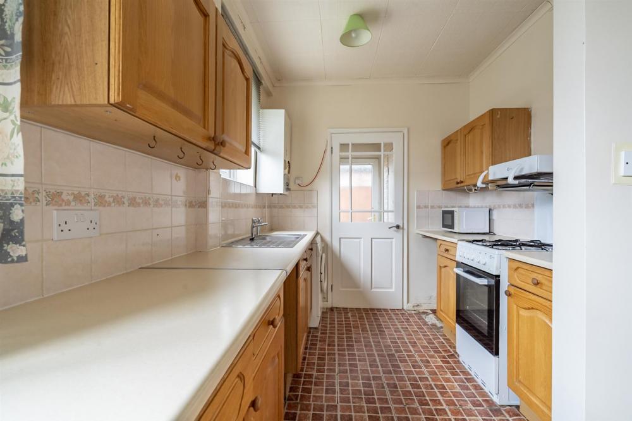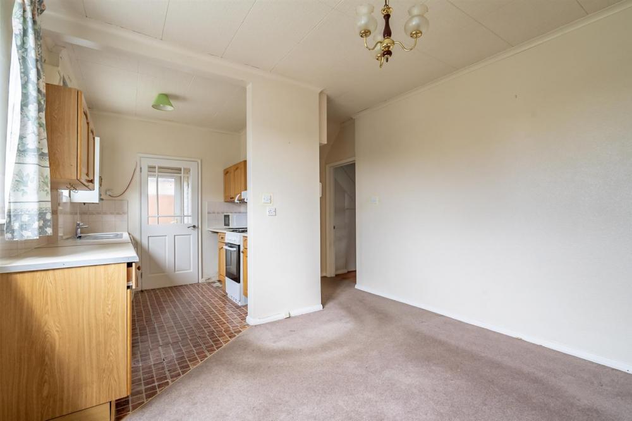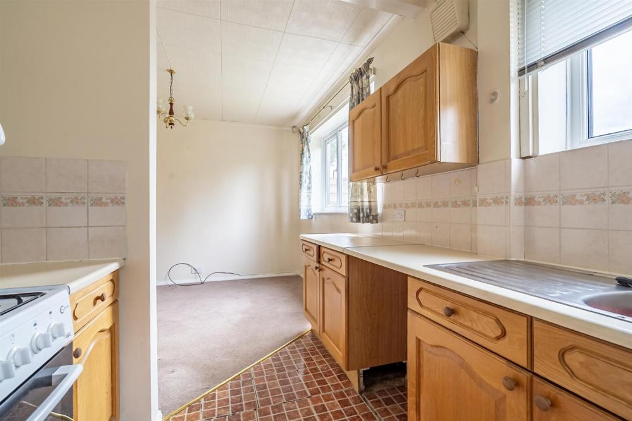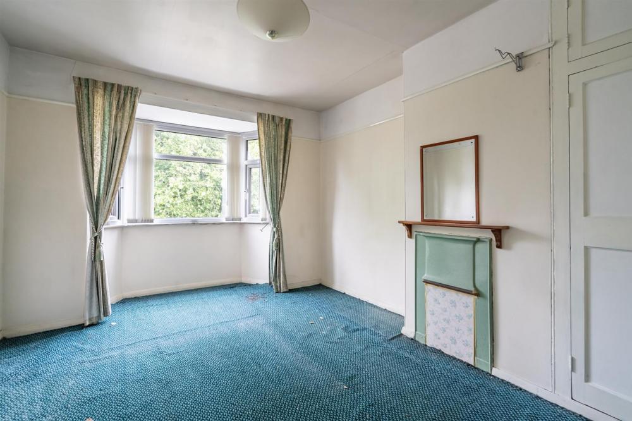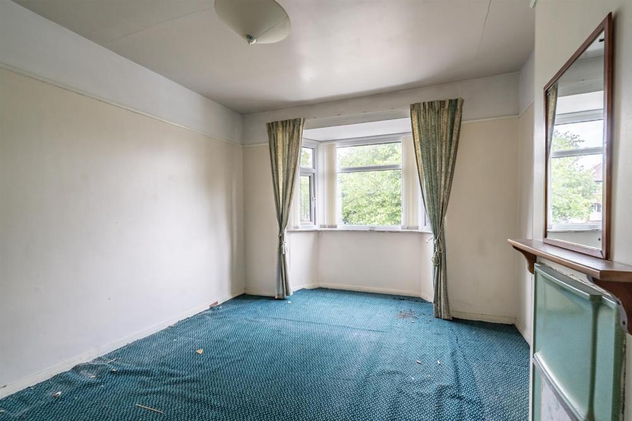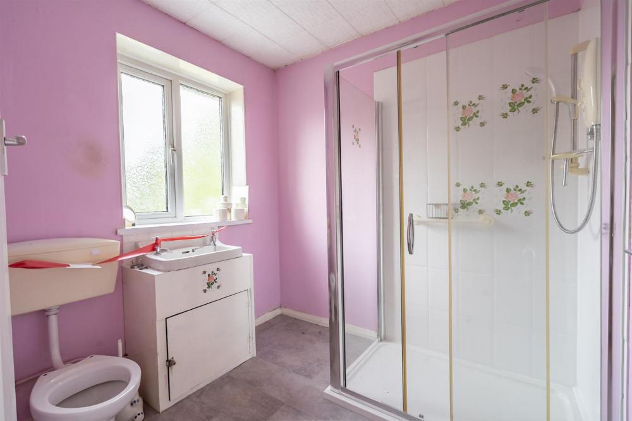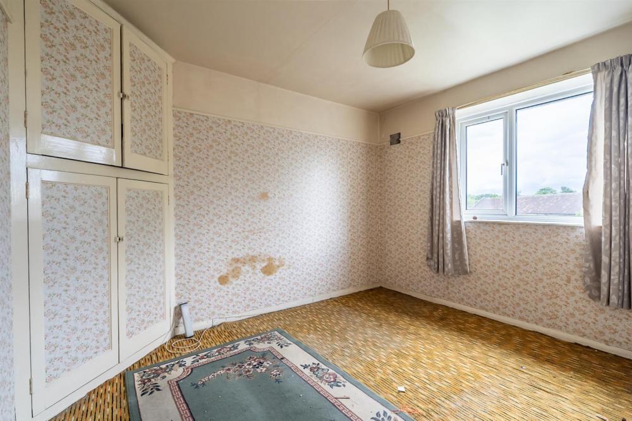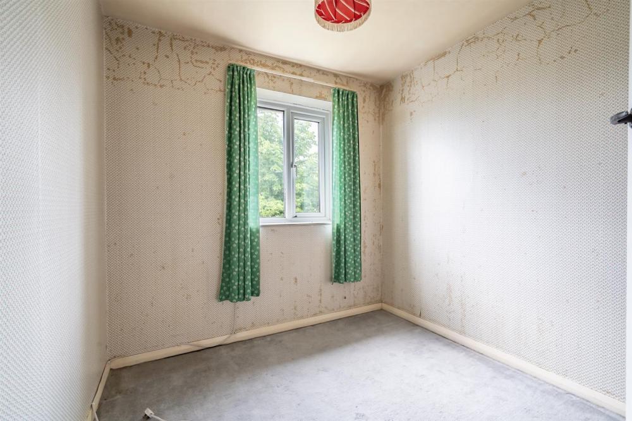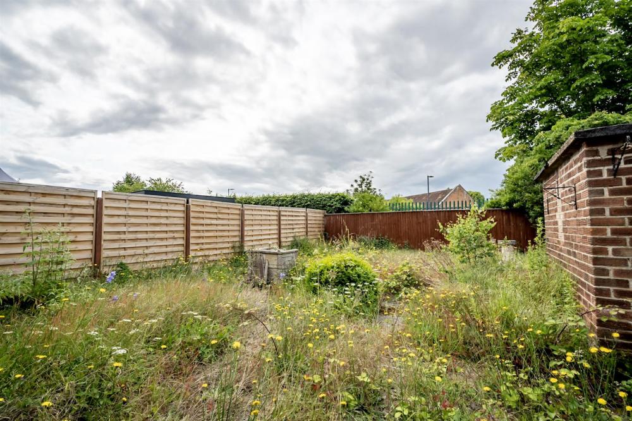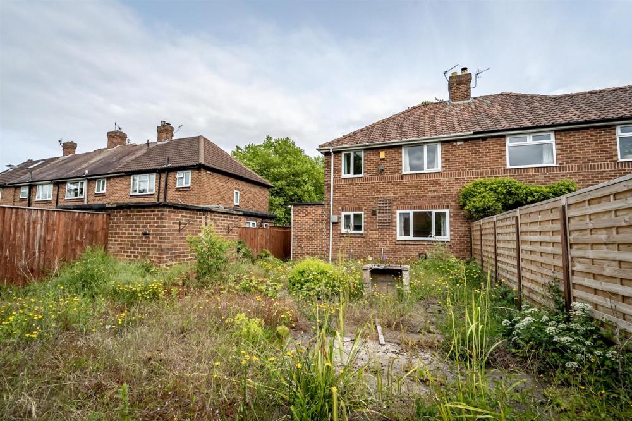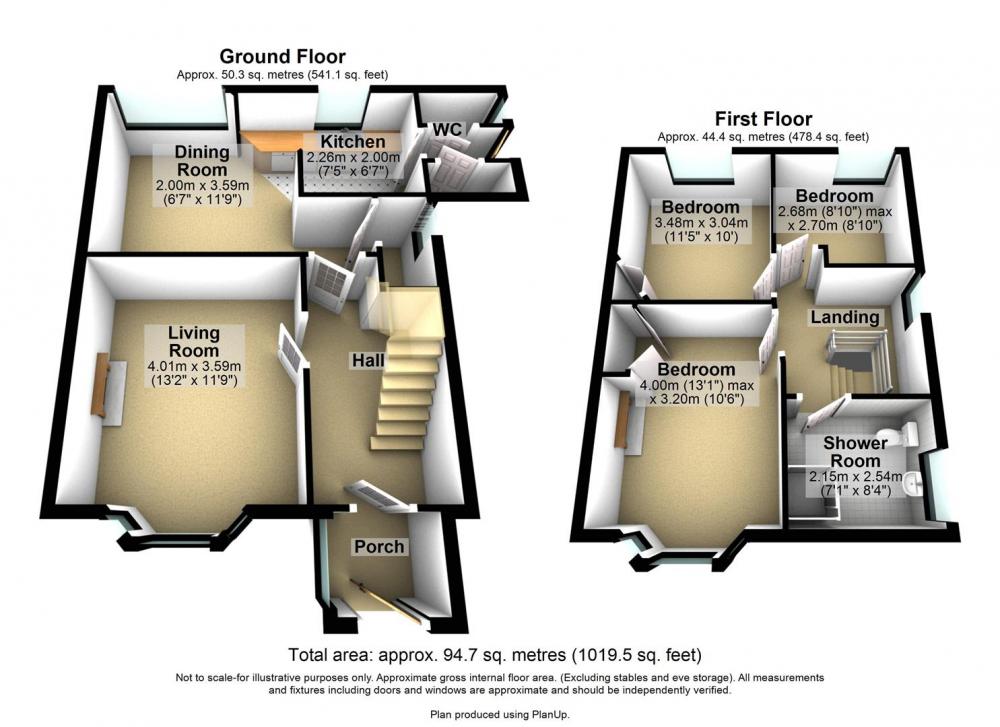Askham Lane, York. YO24 3HP
Guide Price £250,000
RENOVATION PROJECT, BURSTING WITH POTENTIAL!!
Askham Lane is an attractive tree lined road situated in the area of Acomb. Here you will find this spacious traditional semi-detached house that requires a programme of renovation, yet offers tremendous potential to create a delightful family home.
The house offers good sized living accommodation with three bedrooms, two reception areas, a detached garage and good sized, predominately south facing gardens.
An enclosed front garden with a private driveway, this spacious property offers a warm welcome via a central path leading to a glazed porch and a generous entrance hall with staircase to the first floor.
To the front of the property, a bright and bay-fronted lounge is bathed in natural light and features a traditional timber fireplace with marble inset and gas fire
At the rear, a light-filled dining room enjoys garden views through a wide picture window, seamlessly connecting to a well-proportioned kitchen. The kitchen offers a range of timber-fronted units, space for a freestanding gas cooker, and under-counter room for appliances.
The ground floor also benefits from two walk-in storage cupboards, a handy cloakroom/WC, and a useful side lobby with access to the garage
Upstairs, you'll find two generously sized double bedrooms – one featuring a bay window and built-in storage – along with a third single bedroom, perfect for a home office. A shower room completes the first-floor layout.
Outside, the front garden is designed for low-maintenance living with gravel landscaping, a pedestrian pathway, and space for potted plants, all enclosed by a wall and timber gates. The good-sized rear garden offers privacy and plenty of potential, with a brick outhouse/potting shed and scope to create your ideal outdoor space.
Ideally located in the Acomb area, this home provides excellent access to York city centre, the A64, and the outer ring road. Acomb village itself offers a variety of shops, schools, leisure facilities, and green
GENERAL REMARKS
VIEWING
All viewing is strictly by prior appointment with the sole selling agents, Hudson Moody. Please contact our offices at 58, Micklegate, York, YO1 6LF.
FIXTURES AND FITTINGS
All fixtures and fittings are specifically excluded from the sale unless they are mentioned in the particulars of sale.
LOCATION
The house is situated in a popular location with easy access to York and A64 that serves the motorway network.
There is a nearby Park and Ride with buses to the city centre and railway station. Local shops and facilities in Acomb village.
SERVICES
Mains supplies of water, electricity and drainage. Gas fired central heating.
LOCAL AUTHORITY YORK
City of York Council, West Offices, Station Rise, York, YO1 6GA. Telephone 01904 551550.
OFFER PROCEDURE
Before contacting a Building Society, Bank or Solicitor you should make your offer to the office dealing with the sale, as any delay may result in the sale being agreed to another purchaser, thus incurring unnecessary costs. Under the Estate Agency Act 1991, you will be required to provide us with financial information in order to verify your position, before we can recommend your offer to the vendor. We will also require proof of identification in order to adhere to Money Laundering Regulations.
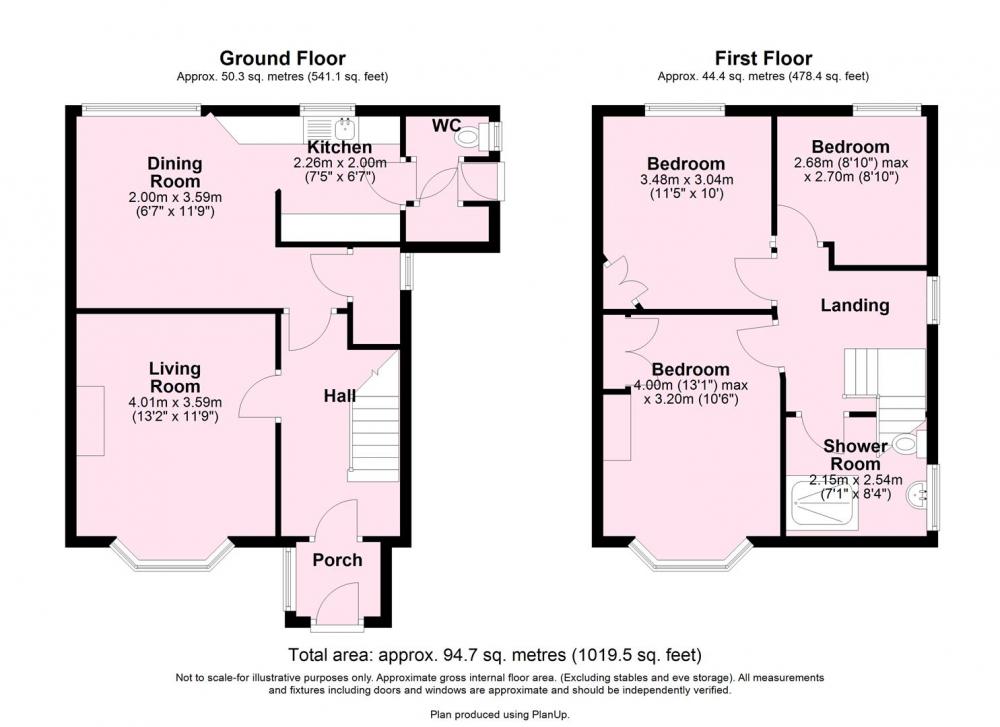
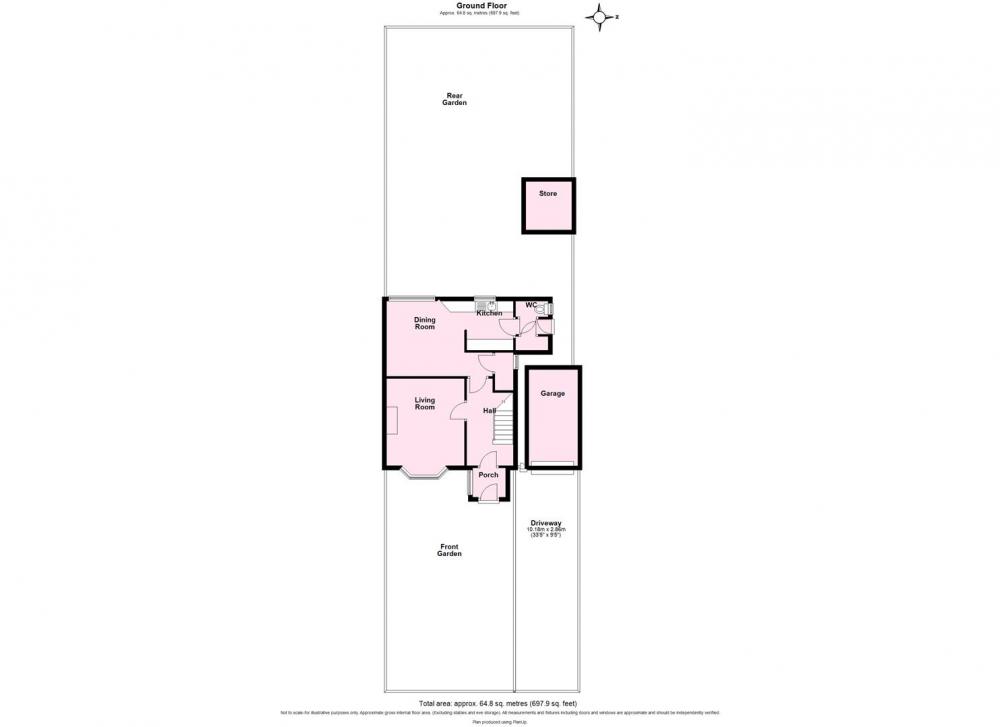
Loading... Please wait.
Loading... Please wait.
