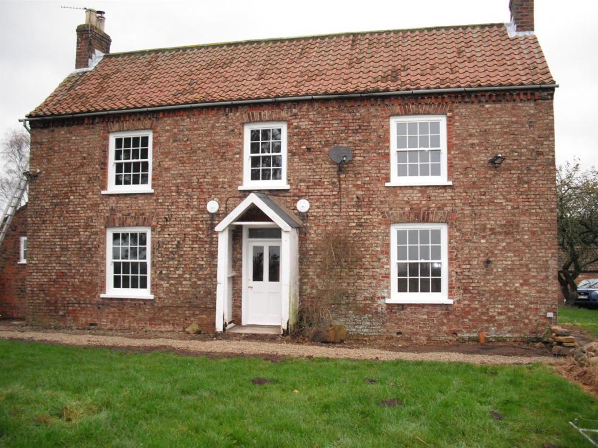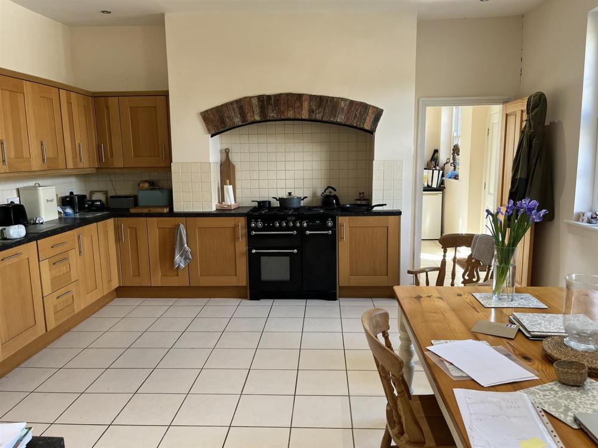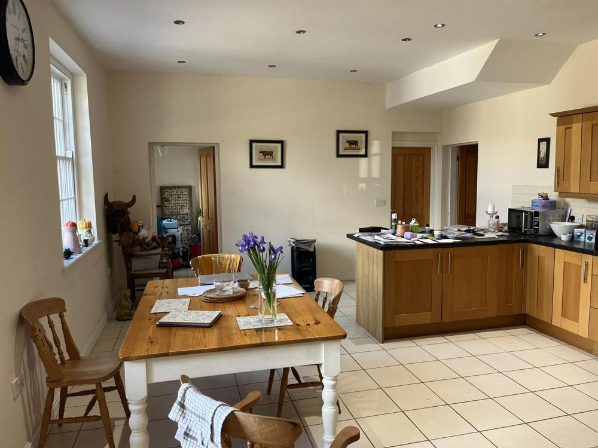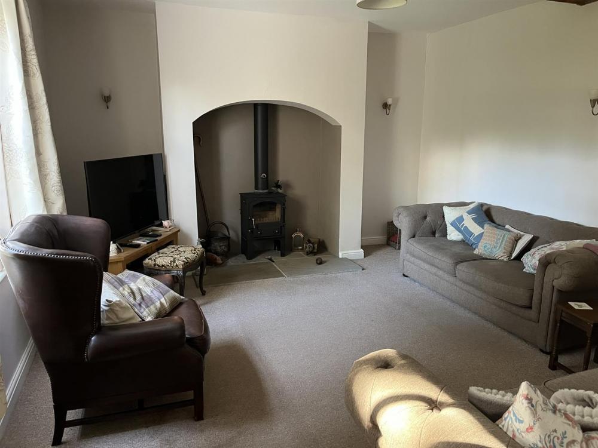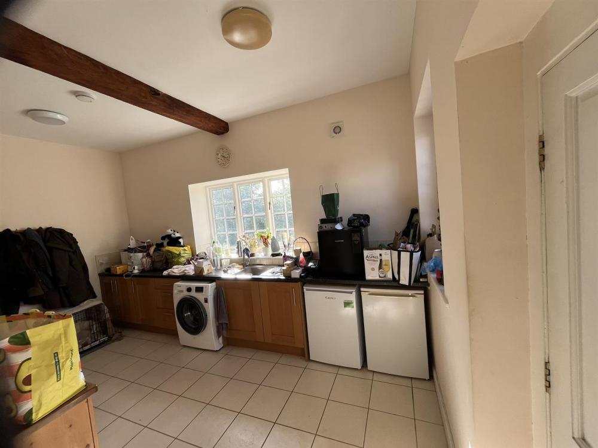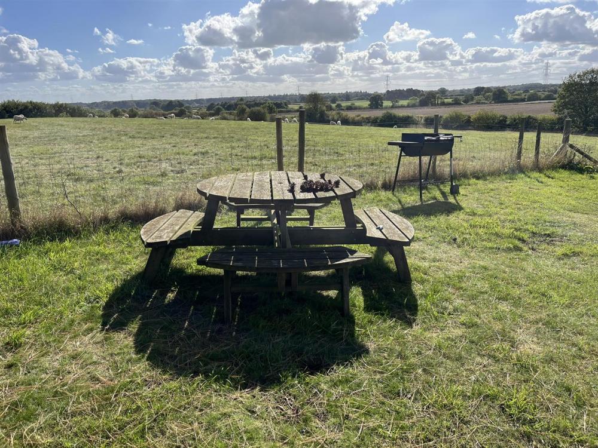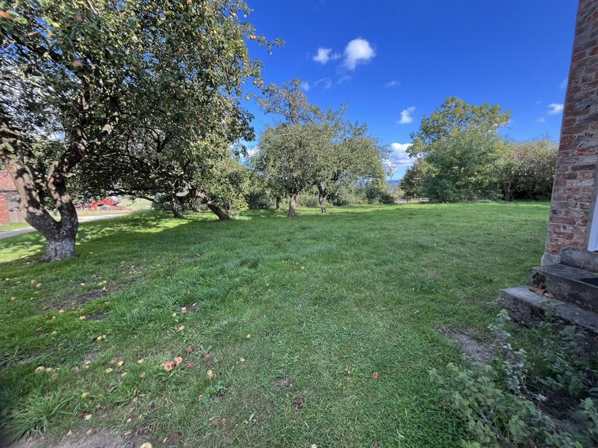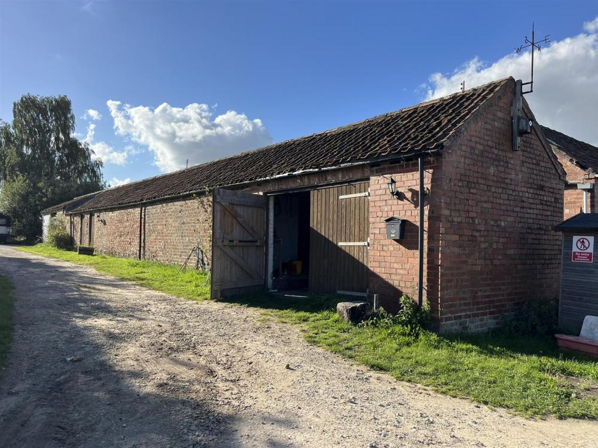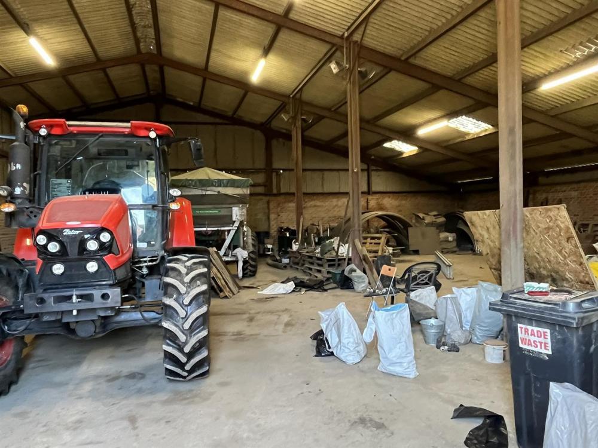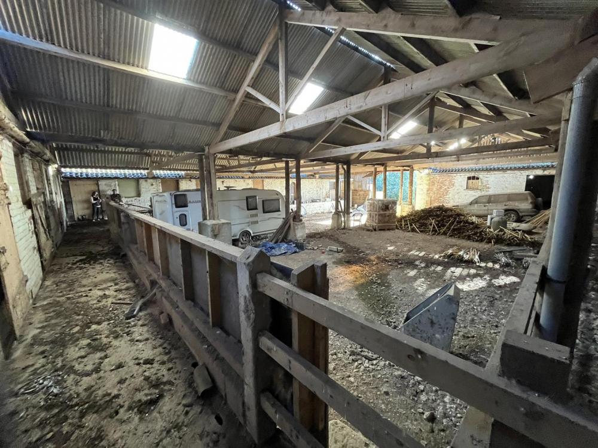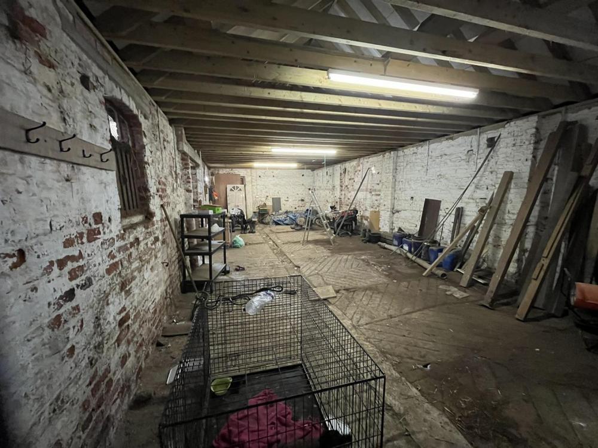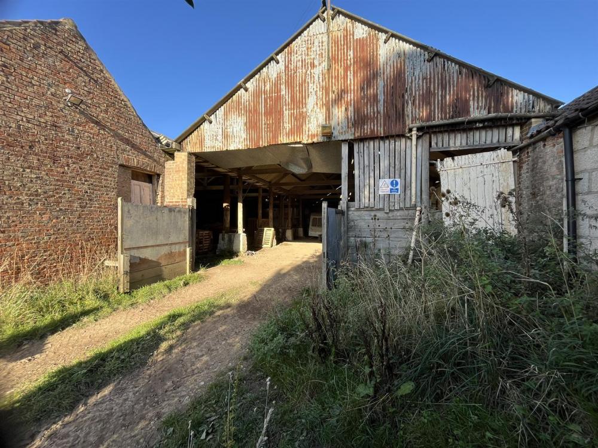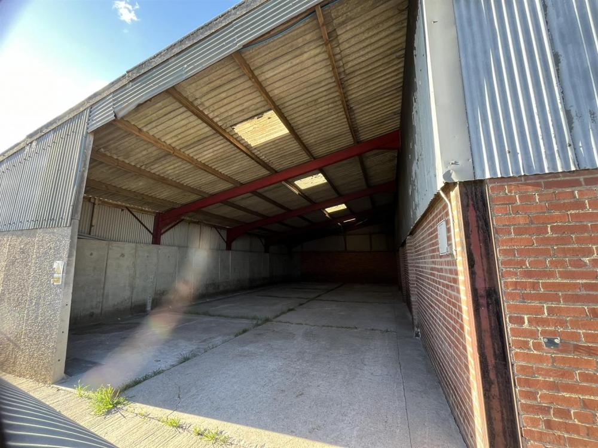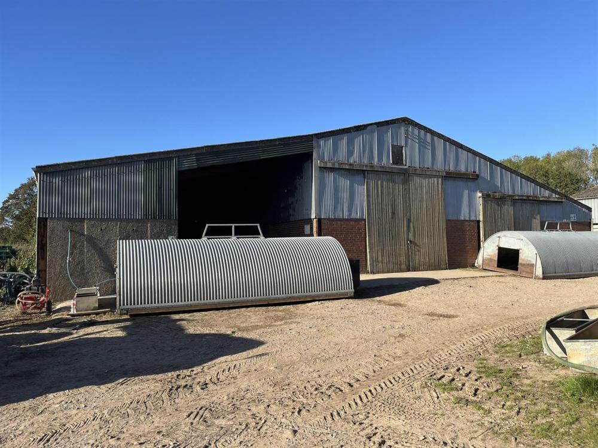Bossall, York
PCM £1,950
Large 4 Bedroom Farmhouse in a Private Attractive Hilltop Rural Setting. Large farmhouse-kitchen, dining room, utility and 2 sitting rooms, office, downstairs WC/shower room and rear porch. Property benefits from an air-source heat pump/underfloor heating.
Extensive Outbuildings c. 3.7m deep x 26m long split into 7 rooms
Large garden and orchard.
Woodhouse Farmhouse is set in an attractive rural setting on a hilltop with extensive views in a private location. It is located only a few minutes drive from the A64, approximately 9 miles from York, 9 miles from Malton and 10 miles from Pocklington. The farmhouse is sufficiently detached from the rest of the farm steading and enjoys extensive views over Ryedale and the surrounding countryside.
Council tax band E.
No smokers. Dogs considered. Available 5th November.
OPPORTUNITY TO ALSO TAKE UNDER SEPARATE AGREEMENT (OFFERS FOR RENT INVITED):
8.79 acres permanent grass in 3 paddocks
Covered Fold Yard c. 22m x 22m with 4 separate stables/isolation boxes with separate c. 13m x 5m brick and pantile store.
1970’s Corn Store c. 17.7m x 26m including lean to
Further adjacent land currently in arable cropping could be available by negotiation.
SOUTH PORCH (FRONT)
Wood and corrugated iron sheeting awning weather porch. 2 x Outside lights.
Half glazed front door with fan light over.
HALL
Entrance hall leading to 2 main reception rooms, kitchen and front stairs. Understairs cupboard
(storing spare floor tiles). 1 double power point. Mains operated smoke detector. 2 overhead light. Roomstat. Cream ceramic tiled floor.
SITTING ROOM 1 (West)
Window to south. Sandblasted timber beamed ceiling. Feature fireplace arch with
wood burning stove and flagged hearth. 2 shallow recesses. 4 double power points. 1 overhead light and
4 wall lights. Telephone point. TV aerial point. CO2 and smoke detectors. Roomstat. Concrete floor
covered by cream carpet.
SITTING ROOM 2 (East)
Window to south. Open hearth fire withdecorative cast iron surround (capped off) and marble mantel piece. 2 recesses. Exposed sandblasted timber beam. 5 double power points. 1 overhead light and 4 wall lights. Openreach master socket/telephone point. TV aerial point. Smoke detector. Roomstat. Concrete floor covered by cream carpet.
DINING ROOM/OFFICE
Window to east. Half glazed external door to north with 3 steps down to yard/garden and outside light. Exposed timber beam. 3 double power points. 8 LED ceiling downlighters. Roomstat. Cream ceramic tiled floor.
KITCHEN
2 Windows to north. Approx 8000mm of worksurface including a breakfast bar with approx. 8000mm of base unit underneath, incorporating 600mm space for dishwasher and 600mm space for integrated fridge (integrated dishwasher and fridge being left behind by outgoing Tenant – Landlord will not repair or replace), single drainer 1 ½ bowl kitchen sink and 2 No.3 draw stacks. All with complete tiled splashback to bottom of wall units or top of recesses. 900mm space for cooker (currently housing Tenant’s Rangemaster gas and electric cooker which is available to purchase at £250) in a brick arch inglenook, all tiled out and with a built in extractor fan and light above. 4700mm of wall units with lights underneath. 20 LED ceiling spotlights. Heat detector. 8 ½ double power points plus 2 double sockets in cupboards. Roomstat. TV aerial point. Cream ceramic tiled floor.
OFFICE/SNUG (Old Pantry)
Window to north. Overhead light. 4 double power points. Beeline broadband entry Point. Telephone point. Roomstat. Cream ceramic tiled floor.
UTILITY
Windows to west and north. Exposed timber beam. 2 overhead lights. 6 double points (2 in cupboards). 4770mm of work surface with 250mm base units underneath including a 3 drawer stack and space for washing machine, dishwasher and fridge and incorporating a single drainer kitchen sink. Stop tap in cupboard to right hand side of sink. All work surface with a 3 tile splashback. Timber door to rear porch. Smoke detector. Extractor fan. Roomstat. Cream ceramic tiled floor.
PASSAGEWAY linking Utility to WC/Shower Room and Boiler Room. Overhead light. Roomstat. Cream ceramic tiled floor.
WC/SHOWER ROOM
Window to south. WC. Wash hand basin with tiled splashback. Gohe Shower (fed by hot water cylinder) in walk in cubicle tiled on 3 sides with sliding door to front. Overhead light. Extractor fan. Cream ceramic tiled floor.
Half glazed internal door with feature glass leading to BOILER ROOM. Window to west. High level light. Underfloor heating manifold and controls. Hot water cylinder and air source heat pump and thermal solar panels controls. Fuseboard. Cream ceramic tiled floor.
REAR PORCH (North)
Windows west and north. Half glazed door East with 6 double glazed lights. Overhead light and wall uplighter. 3 steps up into utility. Outside coach light.
FIRST FLOOR
Wooden stairs from Front Door. Half landing to bathroom and bedroom 4.
LANDING
Window to south. Loft access. 1 double power point. Double radiator. 2 overhead lights. 2 smoke detectors. Stained and varnished original timber floor.
BATHROOM
Window to north. WC. Wash hand basin with tiled splashback. Separate shower (fed from hot water cylinder) with walk in 1500mm cubicle tiled on 2 sides. Heated radiator towel rail.Traditional iron feature in wall. Extractor fan. Double radiator. 2 overhead lights. Shaver point/light over wash hand basin. Loft access. Wood effect cushioned flooring over old wooden floor.
BEDROOM 1 (Front West)
Window to south. 5 double power points. 2 overhead lights. 2 shallow recesses flanking chimney breast. Exposed sandblasted timber beam. Double radiator. TV aerial point. Telephone point. Stained and varnished original timber floor.
BEDROOM 2 (Front East)
Window to south. 4 double power points. 2 overhead lights. Exposed sandblasted beam. 2 shallow recesses flanking chimney breast. Double radiator. TV aerial point. Stained and varnished original timber floor.
BEDROOM 3 (Rear East)
Window to east. 4 double power points. Overhead light. Double radiator. Loft access. TV aerial point. Cream carpet over old wooden floor.
BEDROOM 4 (Rear West)
Window to north. 4 double power points. Recessed storage cupboard with full height panelled door. Traditional feature in wall. Double radiator. Overhead light. TV aerial point. Partly soiled cream fitted carpet over old wooden floor.
GROUNDS
The property is set within lawned gardens with approximately 10 mature fruit trees forming an orchard in the east garden. Hedging forms boundaries to east, south and west (west being planted in winter 2014/15). There is an outside tap on the west gable of the house. There are a total of 4 external lights on the house.
Main electric meter for house and fold yard buildings and drive side buildings.
DRIVESIDE OUTBUILDINGS
GARAGE
Single garage with up and over garage door. Overhead light. Partially insulated. Hardcore floor.
KENNELS
2.16m wide opening to front. Overhead light. 1 double power point. Water supply. Concrete floor. Has been used for kennels by outgoing Tenant.
OUTBUILDING 1
Pedestrian doors to south and north (to Fold Yard) which are both lockable. Overhead light. 1 double power point. Concrete/brick floor.
OUTBUILDING 2
Passageway – 3.68m x 1.74m. Overhead light. Lockable door to the south. Concrete floor. Internal door to the west going into section 1.
Section 1 – 3.62m x 2.98m. Overhead light. 1 double socket. Distribution board for drive side outbuildings. Concrete floor.
Section 2 – 2.44m wide. Temporary internal boards east and west. Overhead light. 1 double power point. Concrete floor.
Section 3 – 5.33m wide incorporating cupboard which is 2.25m x 2.03m with overhead light, 2 double power points, water entry point with stop tap that feeds to fold yard. Overhead light. 1 double power point. Loft access. Concrete floor.
Section 4 – 3.71m x 6.38m. Internal door to west to other sections. External pedestrian door to north – not opened for a long time. 3.2m double garage door openings to south (onto driveway). 2 LED overhead strip lights. 2 double power points. Concrete floor with step. Outside of this section there is a coach light and mailbox near gable end to west of doors. 1 outside tap to west of doors.
FURTHER AVAILABLE BY NEGIOTATION. OFFERS FOR RENT
PADDOCKS
3 paddocks totalling 8.79 acres available by separate negotiation.
Paddock 1 is approx. 0.84 acres. Post and stockproof wire all around.
Paddock 2 is approx. 2.32 acres. Post and stockproof wire to north and east. South and west boundaries are hedges.
Paddock 3 is approx. 5.63 acres. Mixture of hedges and post and stockproof fencing.
FOLD YARD
OLD CHITTING STORE – 12.91m x 5.30m (736 sq ft) 2.65m to rafters. Brick building with uneven concrete floor with old drainage channels. 2 internal windows to Fold Yard. 3 overhead strip lights. 2 double power points. Distribution board. Light switches for floodlights in Fold Yard.
MAIN FOLD YARD – 22m x 22m with 4.74m x 4.13m extension to north east. Total 5,400 sq ft. 2 duel pitched fibre cement sheeting roof sections with pantile lean to on north side. 10 internal stanchions. 1 double power point. 2 floodlights. Rubble floor.
There are 4 stables (total 740 sq ft) to the north east
ext to the extension which are as follows:
Stable north – 4.53m x 4.0m. Painted brick. Overhead light. Concrete floor.
Stable north central – 4.53m x 4.0m. Brick walls. Overhead light. Concrete floor.
Stable south central – 4.53m x 4.0m. Brick walls with original timber trough and hay rack. Overhead light. Concrete floor.
Stable south – 3.83m x 4.0m. Painted brick. Overhead light. Concrete floor.
MODERN (OLD) CORN STORE AND LEAN TO (built 1970’s) - There is a 3m wide concrete apron in front of both of these. Total space available approx. 470m2 (5,060 sq ft).
MIDDLE / EAST LEAN-TO – 17.75m x 17.71m floor space with 3 internal stanchions separating the lean-to roof from the duel pitched. Approx. 6.0m to apex. Distribution board. 9 LED strip lights and 6 old sodium lights. 2 double power points. Concrete floor throughout. The middle section has double sliding doors which are 2.47m wide and 4.33m high. Brick surround wall 2.30m high with fibre cement sheeted side cladding to eaves. The east lean-to also has double sliding doors which are 4.28m wide and 3.32m high.
WEST LEAN-TO – 17.75m x 8.79m wide. Opening 5.28m x 3m high at lowest point. 2 LED strip lights. 4 bays with skylight sheets in each bay. Has an active barn owl box in north east corner. Concrete floor. Note this is not tall enough to allow a large trailer to tip inside the lean to.
SERVICES
Electricity: Mains. External meter cabinet on west gable of house measures all consumption in area to be let with the house. Tenant can choose their own supplier.
Electric consumed by the other buildings will be recharged as appropriate. Most are on a separate meter.
Water: Mains. – The metered supply is shared with all other users at the steading. An apportionment may be necessary. Stop tap for the house in cupboard to right hand side of sink in the utility.
Sewerage: Traditional brick Septic Tank serves house. No drainage rates payable. This was last emptied in July 2025 and should be done annually by the Tenant.
Gas: No mains but a bottled gas supply pipe runs from rear of cooker to a shut off valve on rear porch to connect to freestanding Calor gas bottles. This therefore only applies should the incoming Tenant choose to purchase the gas cooker from the outgoing Tenants. If so the Tenant must arrange and pay for a Gas Safe report on all gas appliances annually.
Heating: Air Source Heat Pump to first floor 6 radiators, each with thermostatic control. Underfloor heating on ground floor in 8 zones each with own thermostat. There are 2 solar thermal panels in the roof valley helping to heat the water.
Council Tax: Band E (comp) c. £2,461 in 2025/26.
Telephone: No line connected as the current Open Reach cable is damaged. Wireless, satellite and mobile coverage has been adequate for existing Tenants.
Broadband: Currently supplied by Beeline Broadband (wireless) - https://beelinebroadband.net/
Television: 1 aerial
SCHOOLS & EDUCATION
The educational facilities in the Ryedale District are generally good. We have endeavored to look into the local schools that are within the Aldby Park Estate catchment area. This property’s location means that the default schools are as follows -
Primary Education
Sand Hutton Primary School
Secondary Education
Malton School
To see a full OFSTED report on a particular educational establishment, please go to Inspection Reports section within the www.ofsted.gov.uk website. This is public information and it will give you the full information you require.
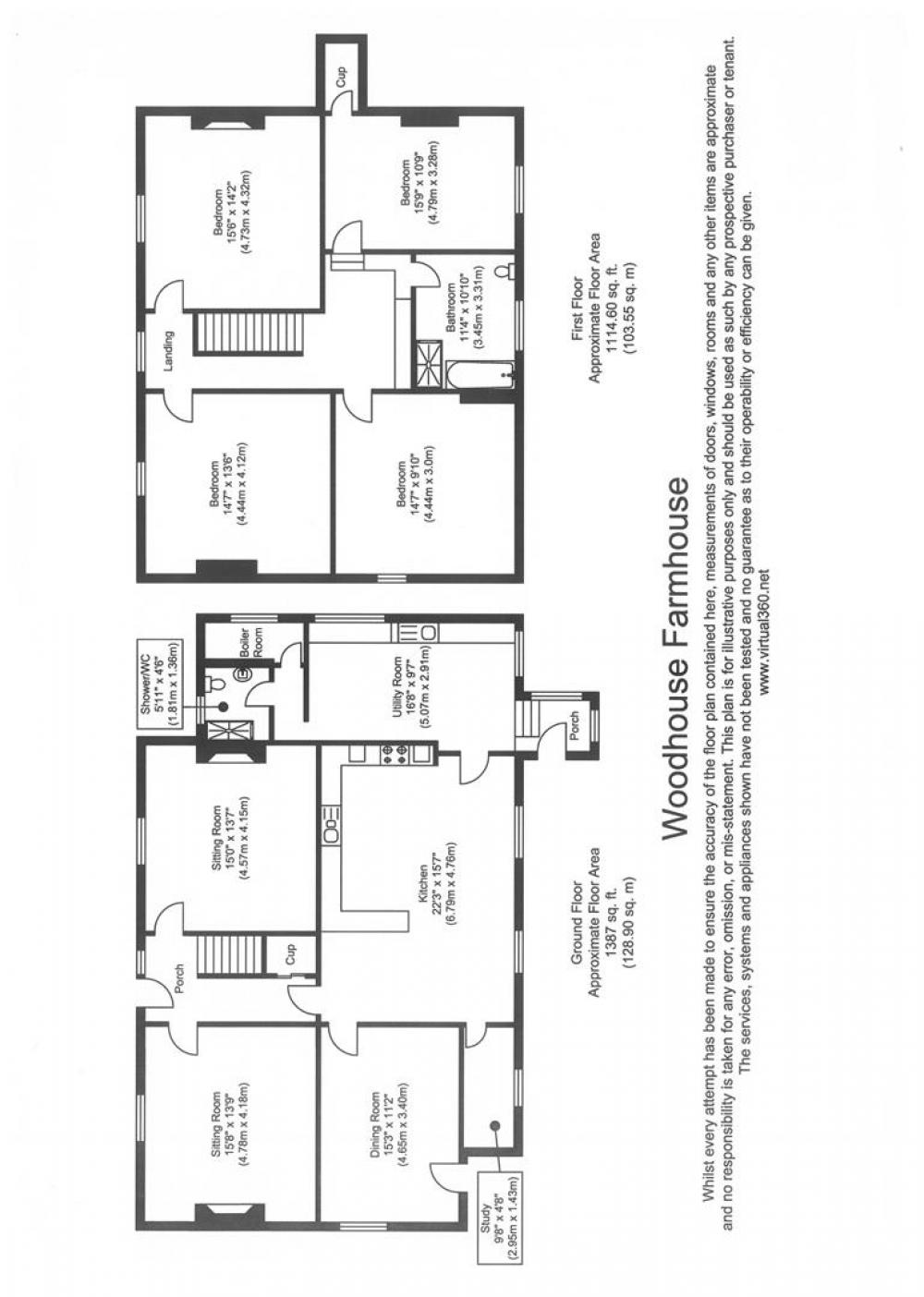
Loading... Please wait.
Loading... Please wait.
