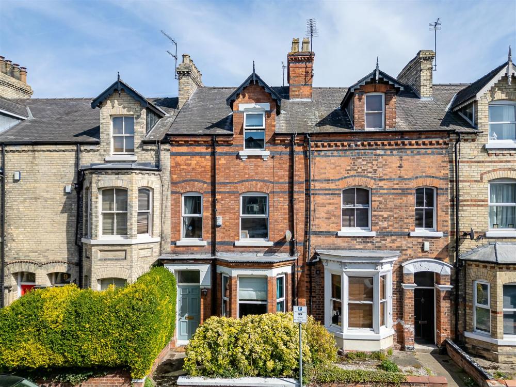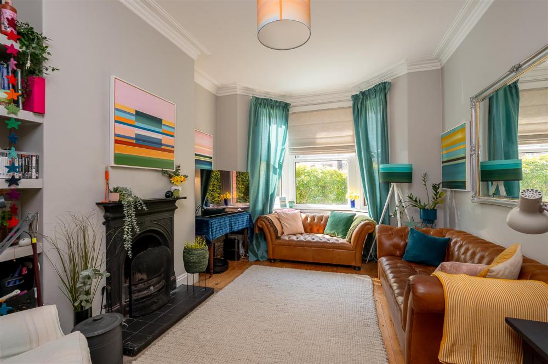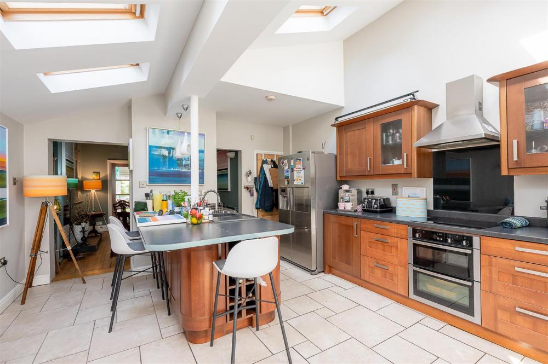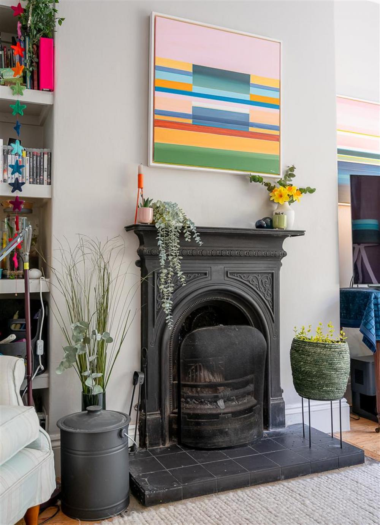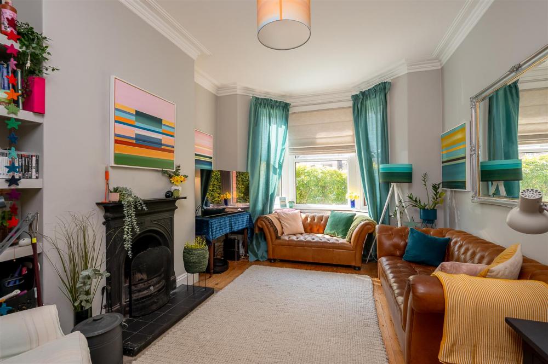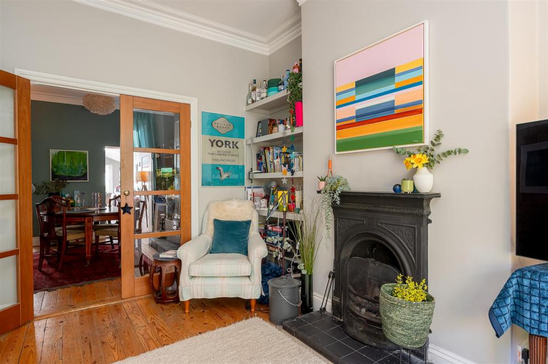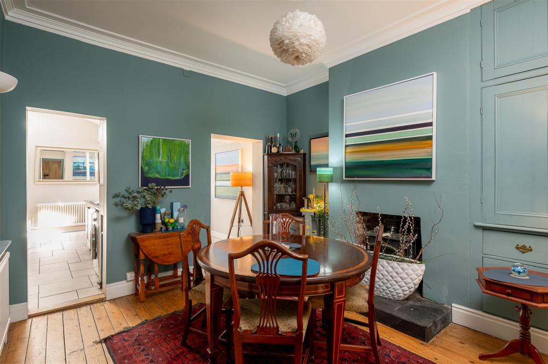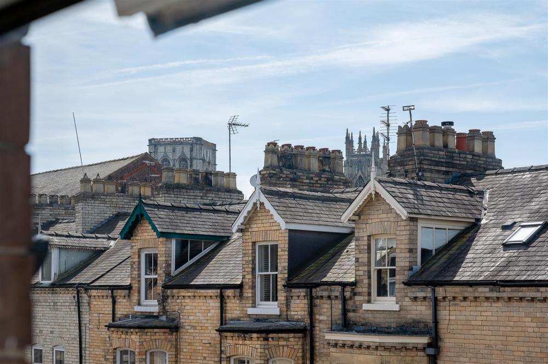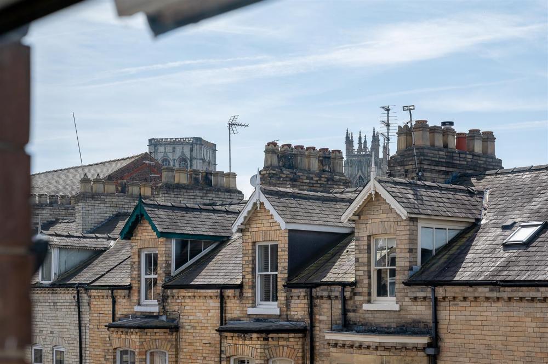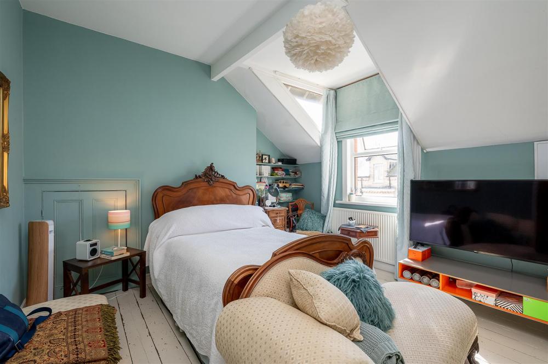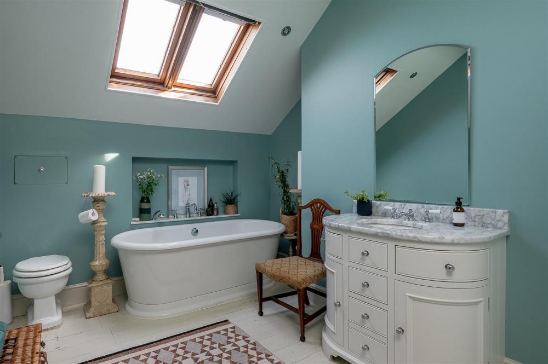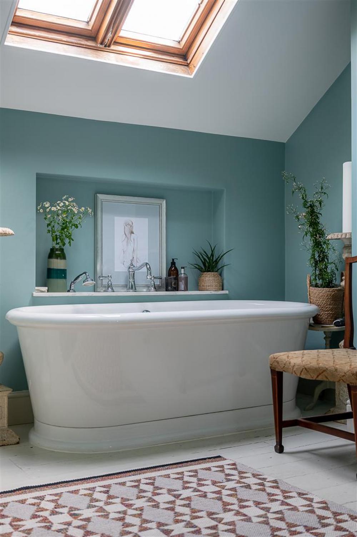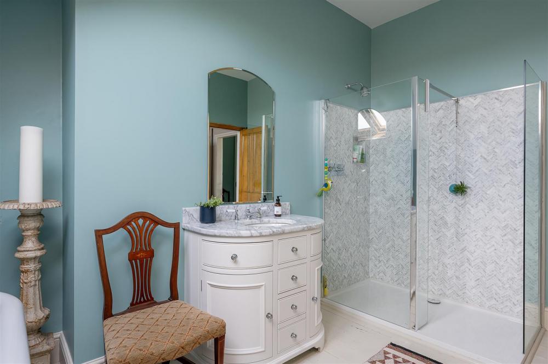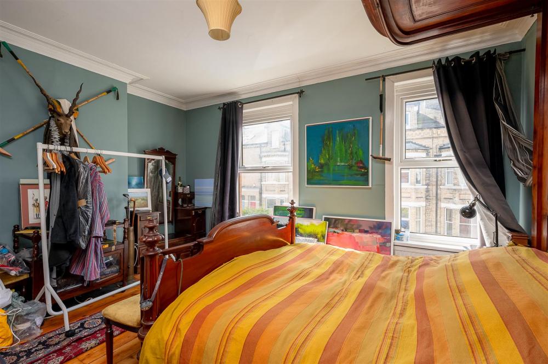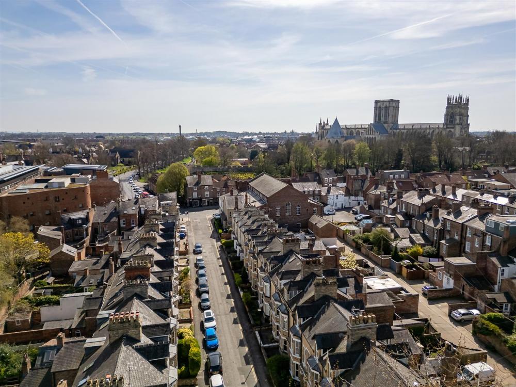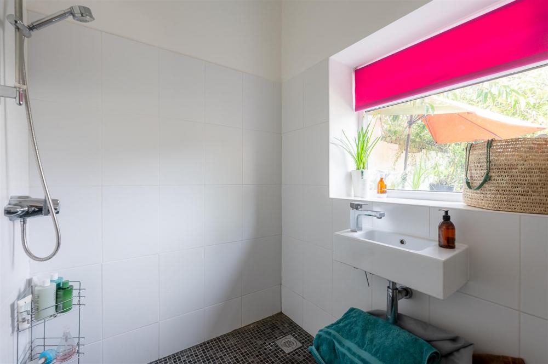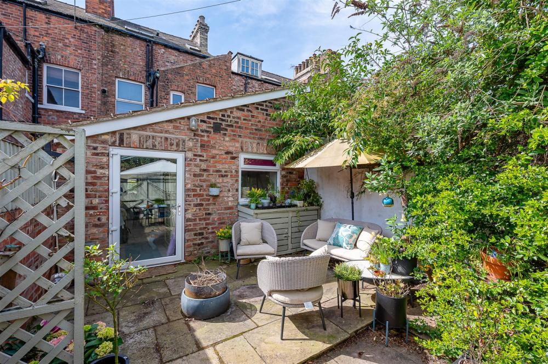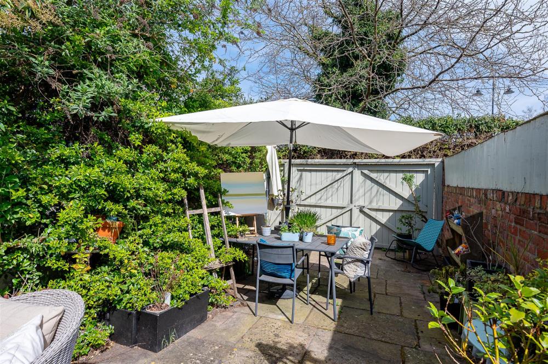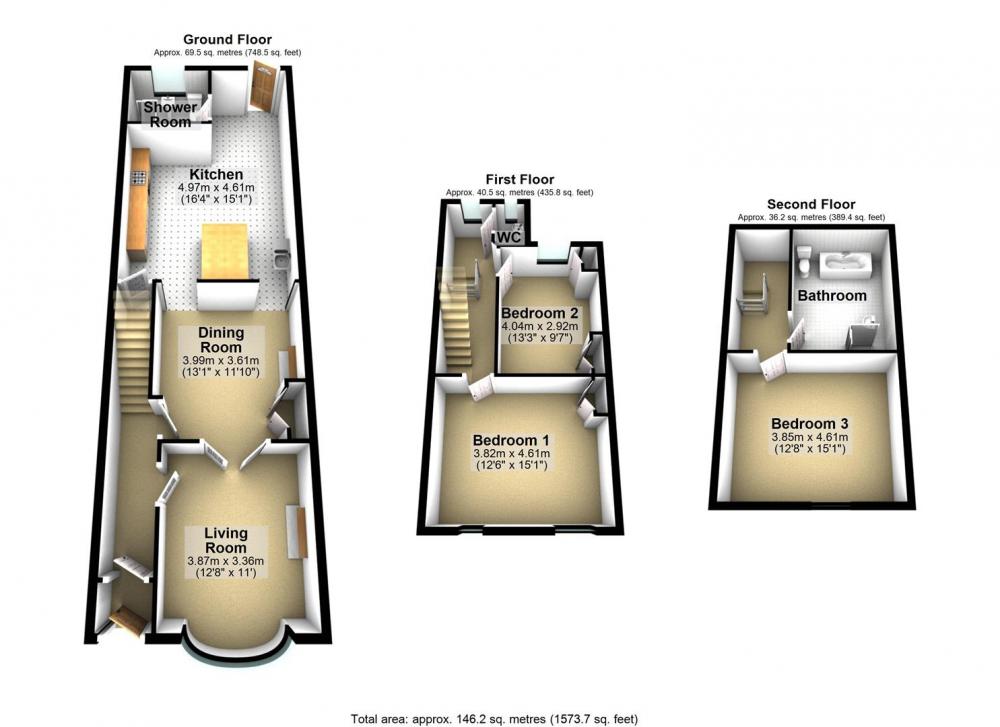Claremont Terrace, York YO31 7EJ
Guide Price £625,000
Nestled in the charming Claremont Terrace, this delightful townhouse in York offers a perfect blend of period elegance and modern convenience. Spanning an impressive 1,574 square feet, the property boasts two spacious reception rooms, ideal for both entertaining guests and enjoying quiet family evenings.
With three well-proportioned bedrooms, this home provides ample space for families or those seeking a comfortable retreat. The two bathrooms ensure that morning routines run smoothly, catering to the needs of a busy household.
The townhouse retains its period character while offering the comforts of contemporary living, making it a truly inviting space. Additionally, the property includes parking for one vehicle, a valuable feature in this sought-after area.
Claremont Terrace is conveniently located, providing easy access to local amenities, schools, and transport links, making it an ideal choice for families and professionals alike. This property is a wonderful opportunity to own a piece of York's rich history while enjoying the benefits of modern living. Don't miss the chance to make this charming townhouse your new home.
Located in a quiet residential street, just moments from York city centre, this charming three-bedroom period terraced home offers spacious living across three floors.
The property retains its original character while benefiting from modern updates, including a superb extended dining kitchen and a stylish bathroom.
On the ground floor, the cosy living room features timber flooring, an original arched open fireplace, and a large bay window. French doors lead into the dining room, which includes original built-in wall cupboards, before flowing into the beautifully extended kitchen with skylights, timber-fronted units, and a central island. The kitchen is well-equipped with an integrated cooker, ceramic hob, extractor hood, and space for an American-style fridge/freezer. A convenient ground-floor shower room completes this floor.
The first floor offers two generous double bedrooms and a cloakroom. On the top floor, a further double bedroom and a magnificent bathroom await, complete with a deep bathtub, a separate walk-in shower, and high-end finishes including marble lining, a Neptune sink, and Perrin & Rowe taps, all designed and installed by Aberford Interiors.
To the rear of the house is a delightful courtyard garden with shrubs, a patio seating area, and gated access to the rear service lane. On-street permit parking is available to the front.
GENERAL REMARKS
VIEWING
All viewing is strictly by prior appointment with the sole selling agents, Hudson Moody. Please contact our offices at 58, Micklegate, York, YO1 6LF.
FIXTURES AND FITTINGS
All fixtures and fittings are specifically excluded from the sale unless they are mentioned in the particulars of sale.
LOCATION
SERVICES
Mains supplies of water, electricity and drainage. Gas fired central heating.
LOCAL AUTHORITY YORK
City of York Council, West Offices, Station Rise, York, YO1 6GA. Telephone 01904 551550.
OFFER PROCEDURE
Before contacting a Building Society, Bank or Solicitor you should make your offer to the office dealing with the sale, as any delay may result in the sale being agreed to another purchaser, thus incurring unnecessary costs. Under the Estate Agency Act 1991, you will be required to provide us with financial information in order to verify your position, before we can recommend your offer to the vendor. We will also require proof of identification in order to adhere to Money Laundering Regulations.
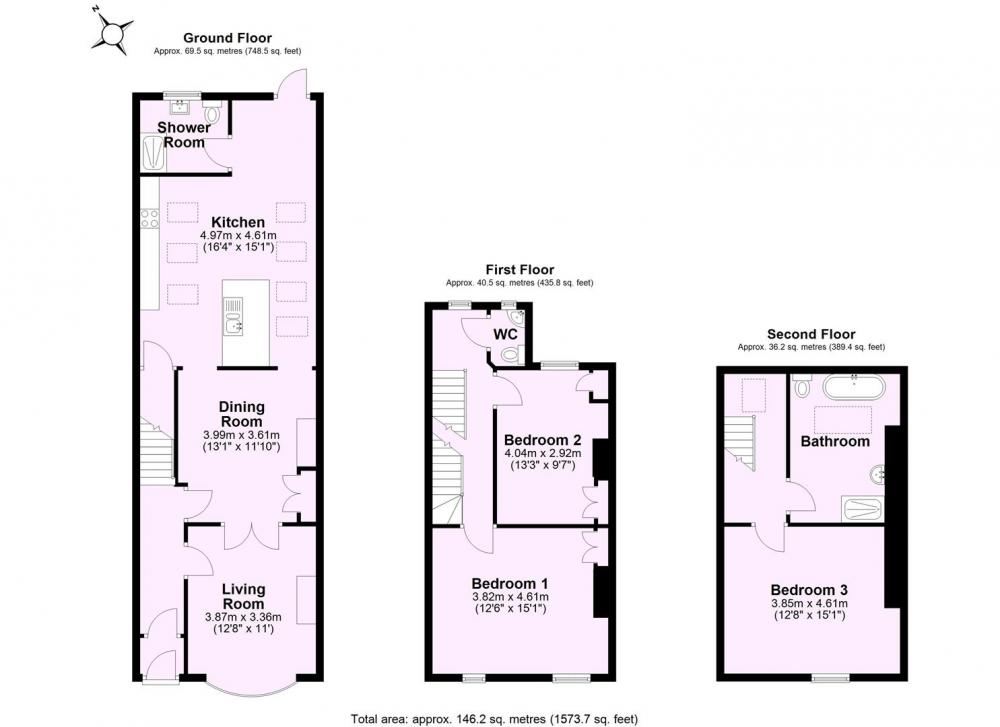
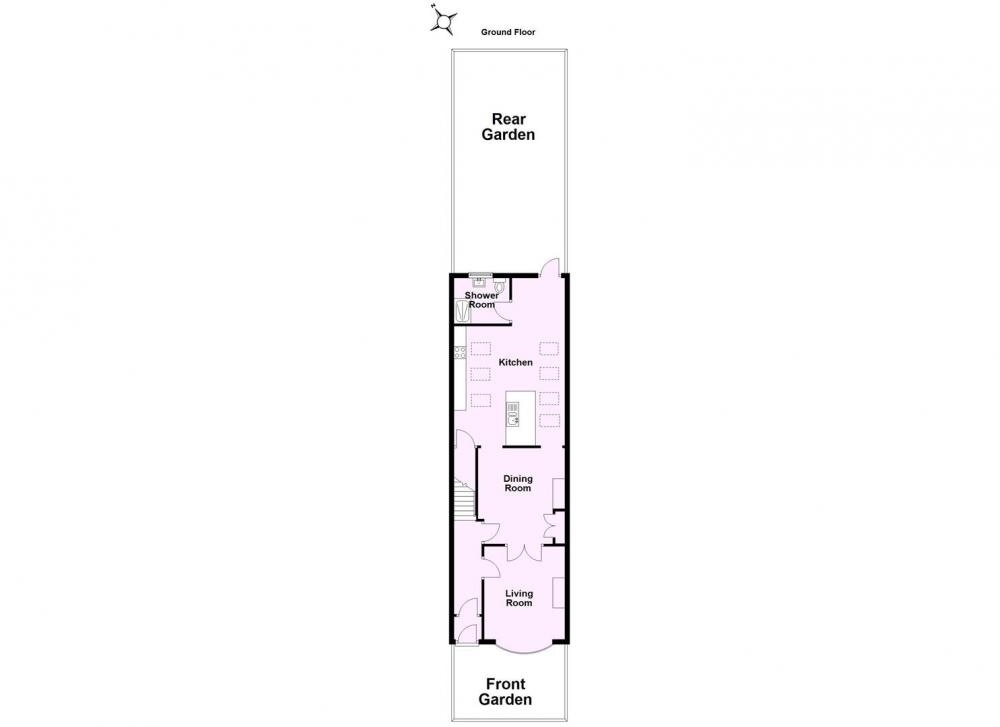
Loading... Please wait.
Loading... Please wait.
