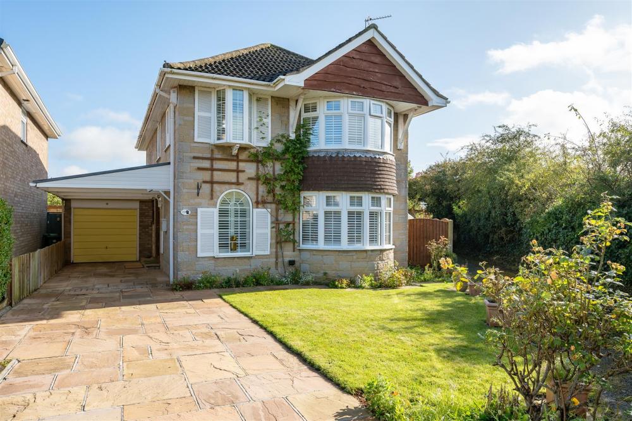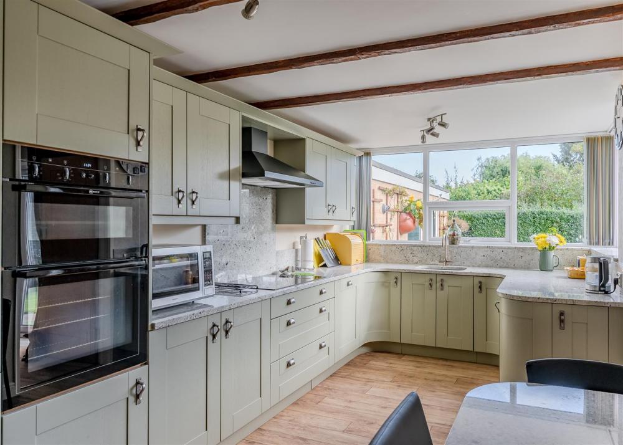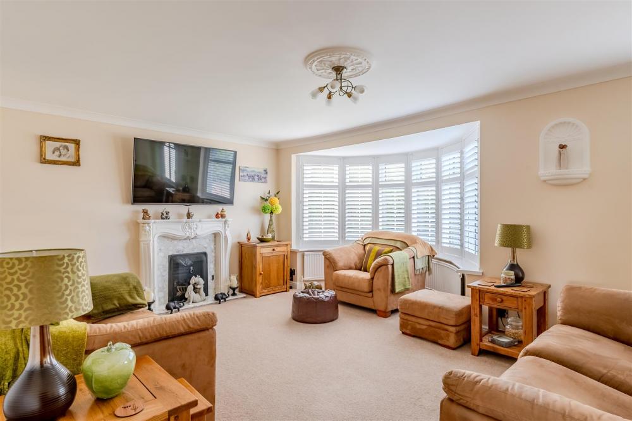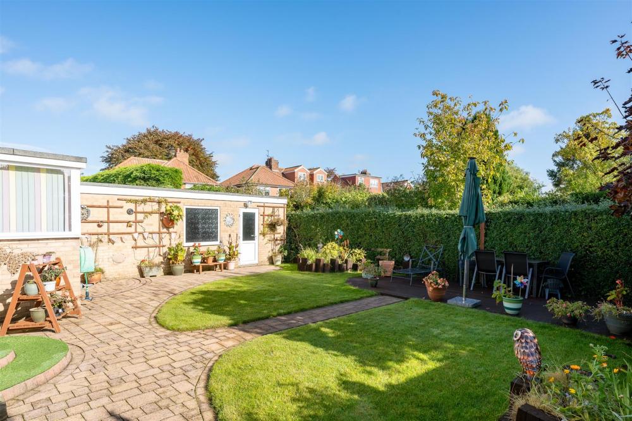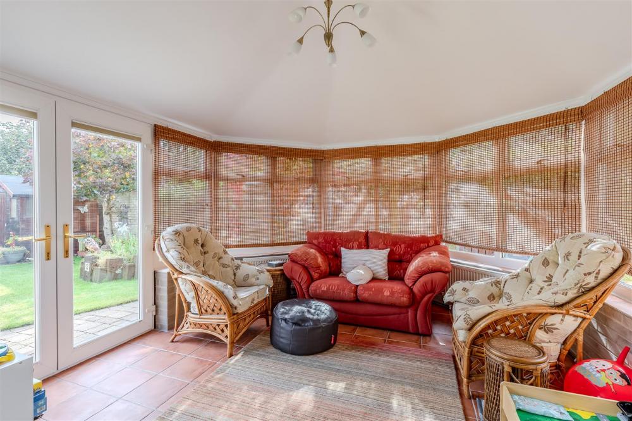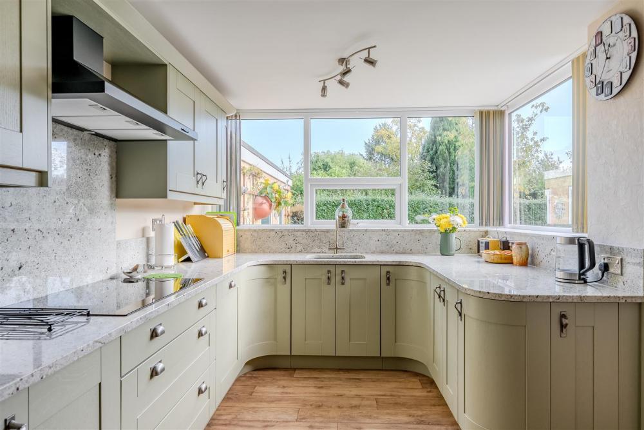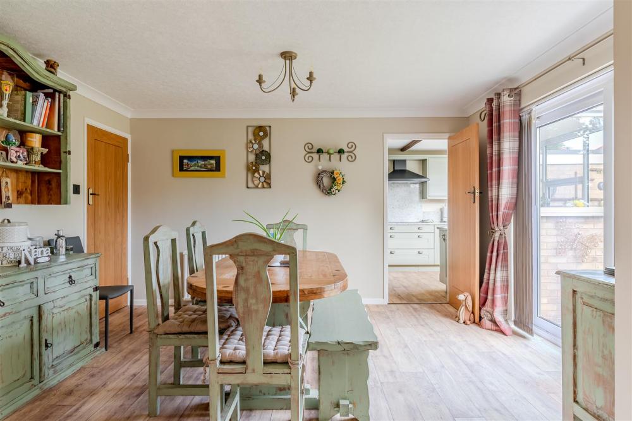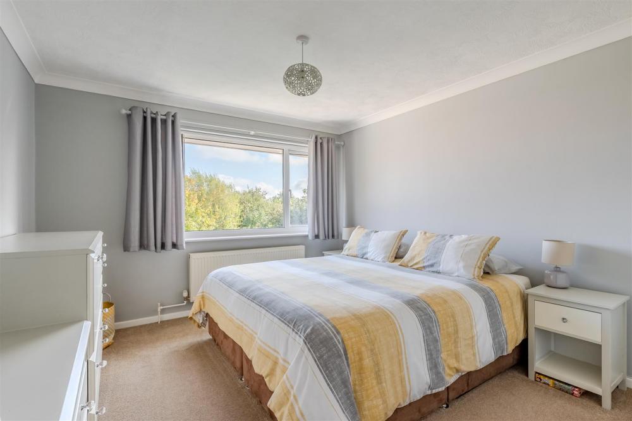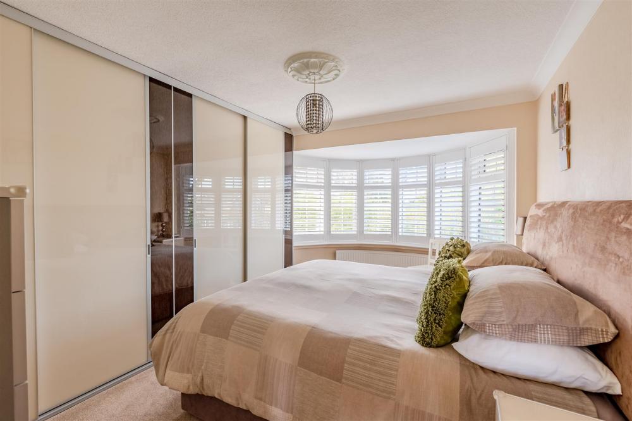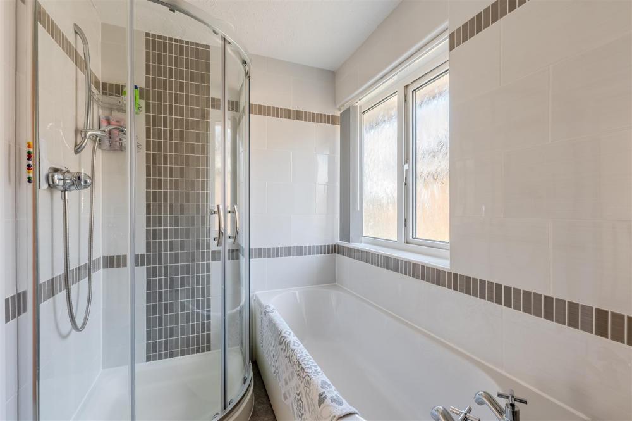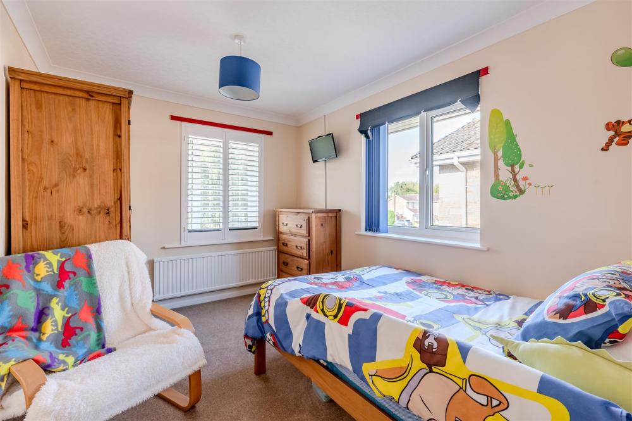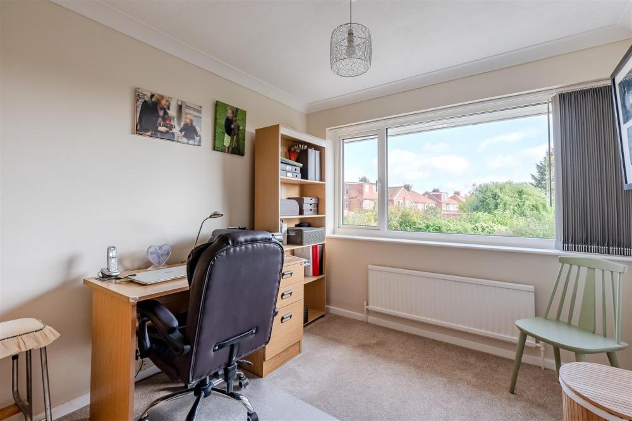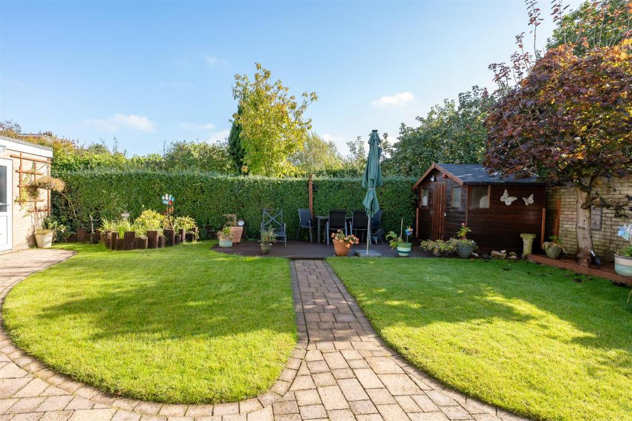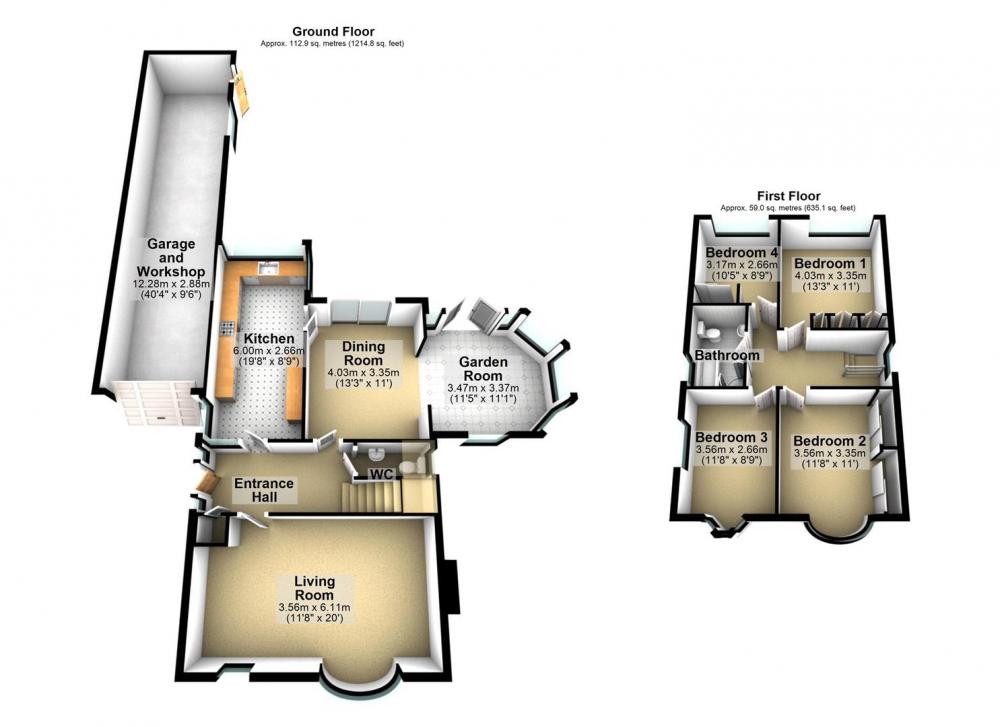Greystone Court, Haxby, York, YO32 3FS
Guide Price £550,000
An impressive four double bedroom detached family home, built to the highly regarded 'Gloucester' design. With beautifully manicured gardens, a large conservatory open plan to the dining room and with the benefit of owned solar panels, this property is tucked away at the end of this sought after cul-de-sac.
The inviting stone-paved driveway leads to a covered carport and single garage. Entering through the carport, you’re welcomed by a spacious reception hall featuring a ground floor WC and a stairs leading to the first floor. The living room boasts ample seating, highlighted by a white marble fireplace and a wide bay window that floods the space with natural light.
Opposite the living room, the well-equipped bespoke kitchen with granite worktops, showcases a variety of fitted units, integral eye-level ovens, an induction hob with an extractor hood, an integrated dishwasher, and space for a freestanding washing machine. Adjacent to the kitchen, a bright dining room which features patio doors that open to the garden, while an archway leads into a spacious garden room with French doors, perfect for additional living space.
The first floor landing gives access to four generous double bedrooms, two with fitted wardrobes. All the bedrooms are served by a modern bathroom with bath and separate shower cubicle.
At the rear, you'll discover a tandem garage/workshop along with an immaculate garden that features charming brick paths, inviting seating areas, and manicured lawns.
The house is situated on the edge of a popular village, offering convenient access to local shops, supermarkets, delicatessens, pubs and schools, as well as convenient access to York city centre and the outer ring road.
GENERAL REMARKS
VIEWING
All viewing is strictly by prior appointment with the sole selling agents, Hudson Moody. Please contact our offices at 58, Micklegate, York, YO1 6LF.
FIXTURES AND FITTINGS
All fixtures and fittings are specifically excluded from the sale unless they are mentioned in the particulars of sale.
LOCATION
The house is quietly situated at the end of a no through road with open countryside views. The villages of Haxby and Wigginton provide an excellent range of local shops, schools and facilities whilst being within easy reach of York and the outer ring road.
SERVICES
Mains supplies of water, electricity and drainage. Gas fired central heating.
LOCAL AUTHORITY YORK
City of York Council, West Offices, Station Rise, York, YO1 6GA. Telephone 01904 551550.
OFFER PROCEDURE
Before contacting a Building Society, Bank or Solicitor you should make your offer to the office dealing with the sale, as any delay may result in the sale being agreed to another purchaser, thus incurring unnecessary costs. Under the Estate Agency Act 1991, you will be required to provide us with financial information in order to verify your position, before we can recommend your offer to the vendor. We will also require proof of identification in order to adhere to Money Laundering Regulations.
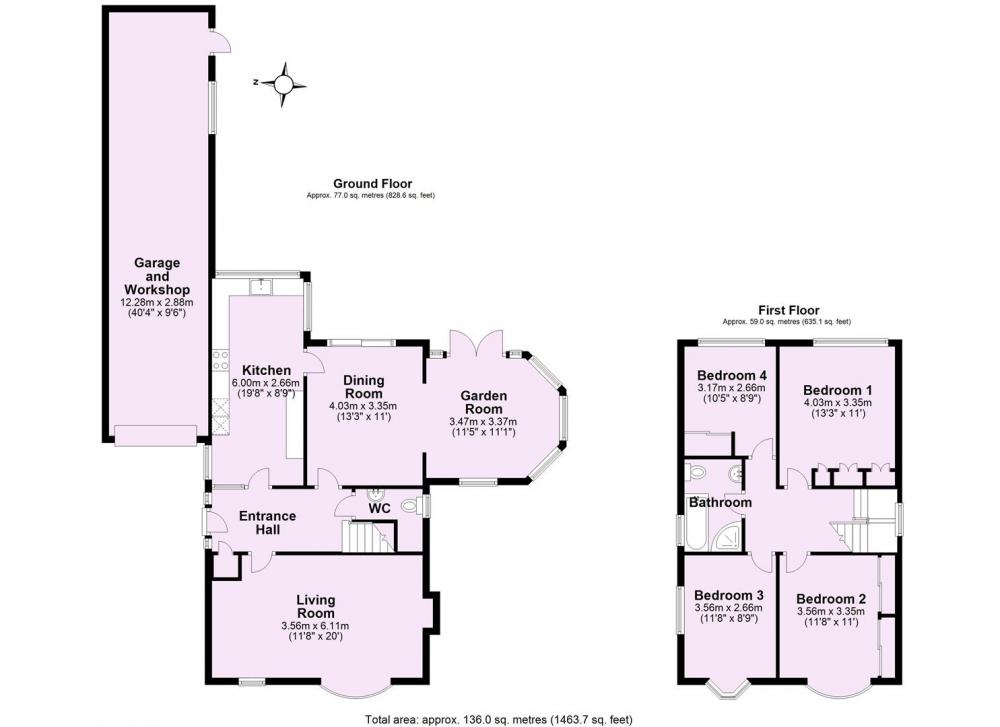
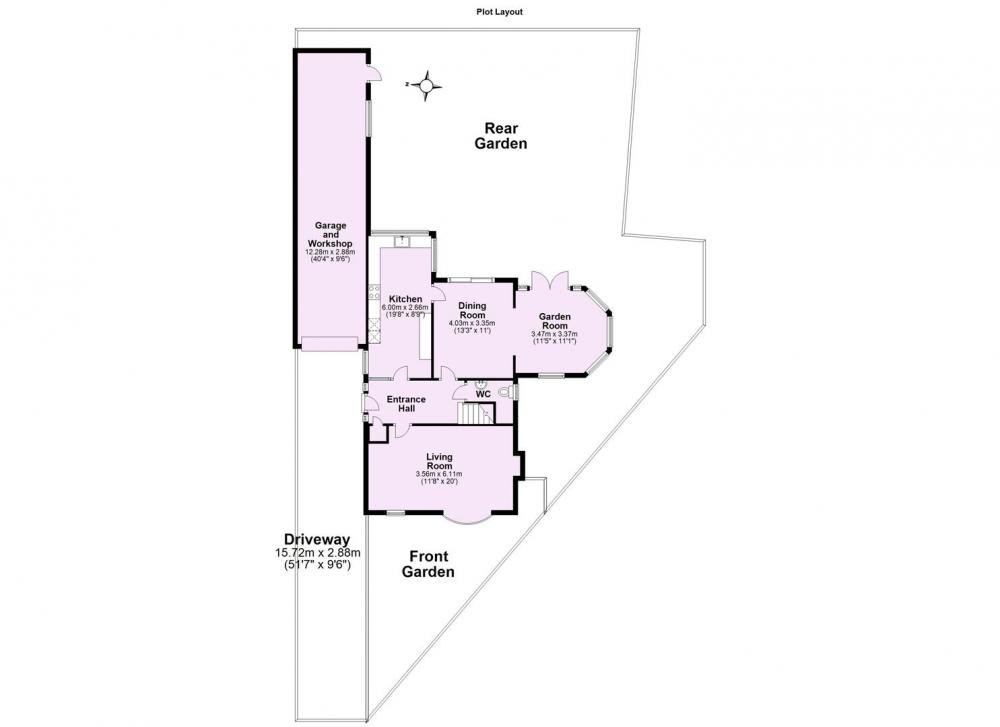
Loading... Please wait.
Loading... Please wait.
