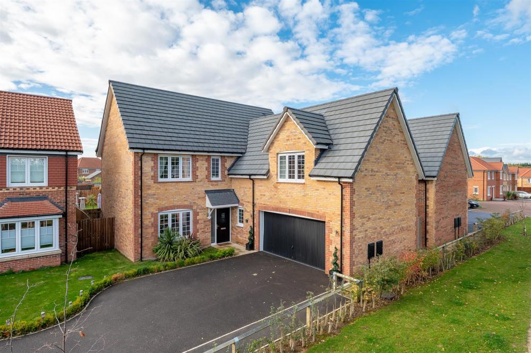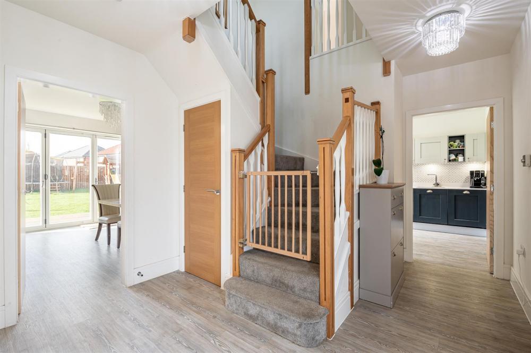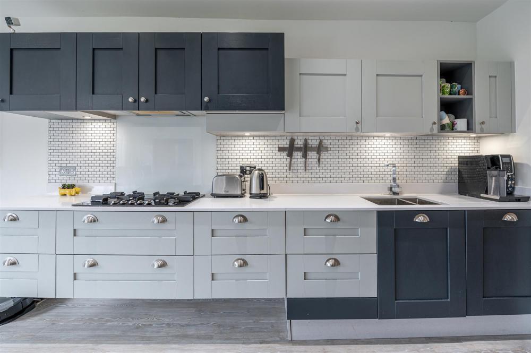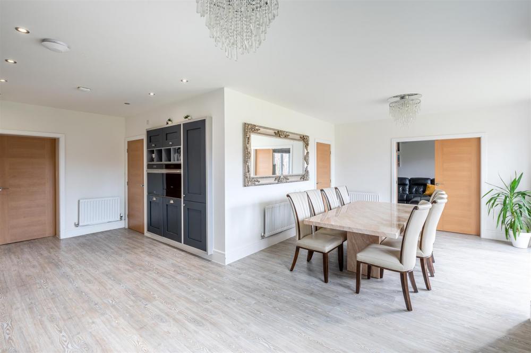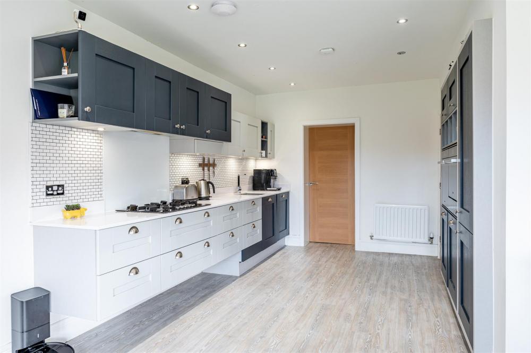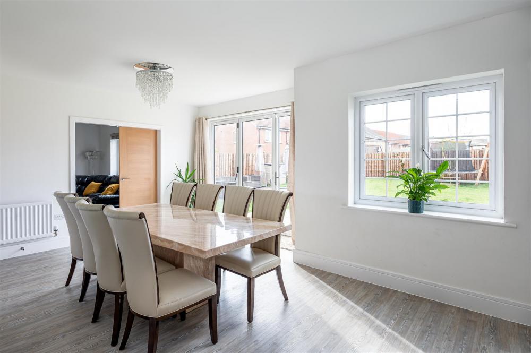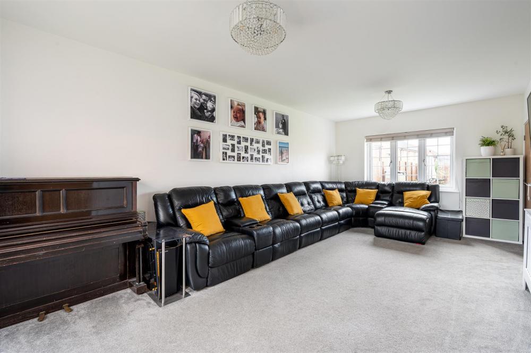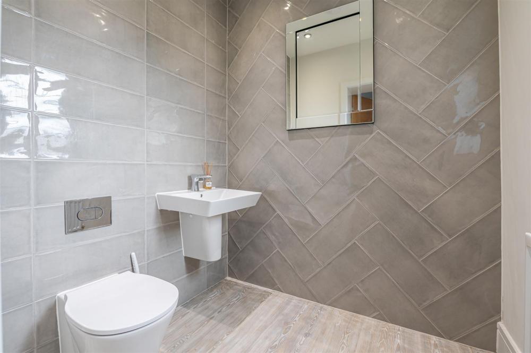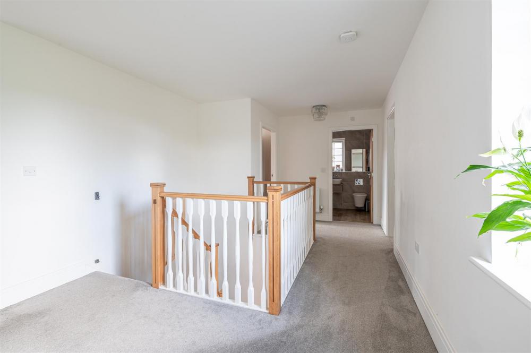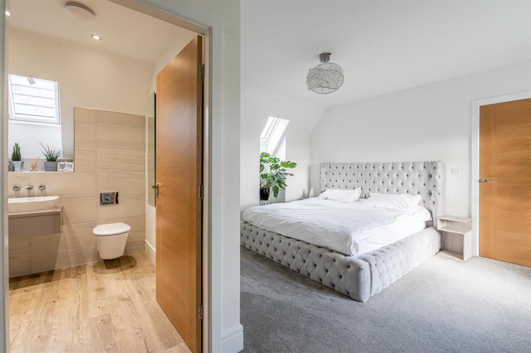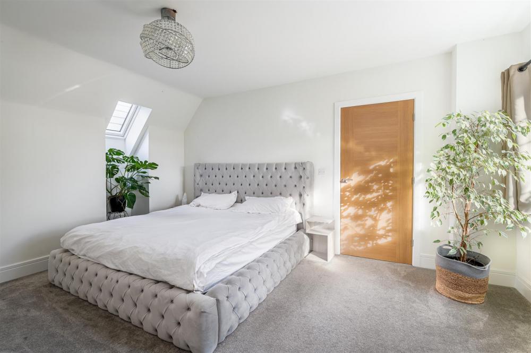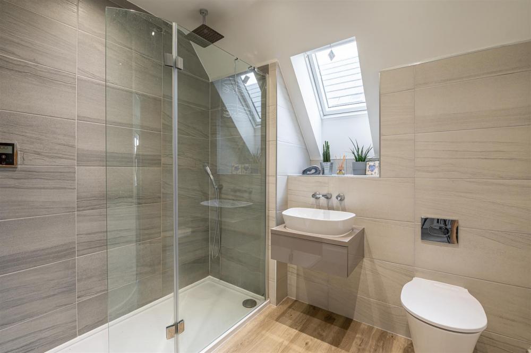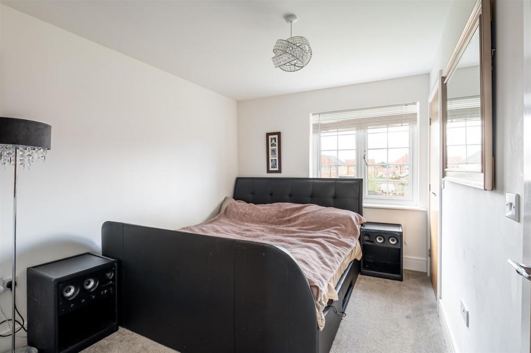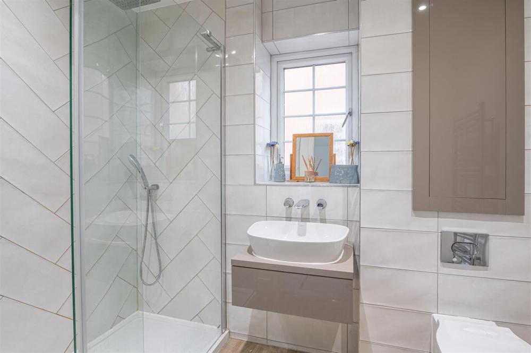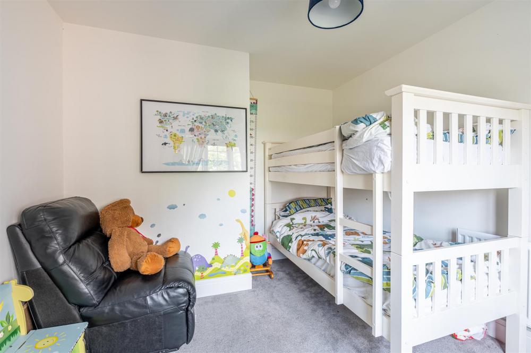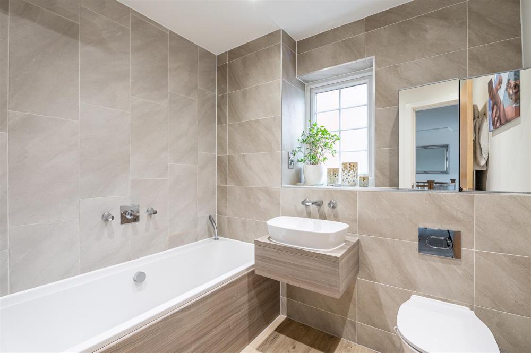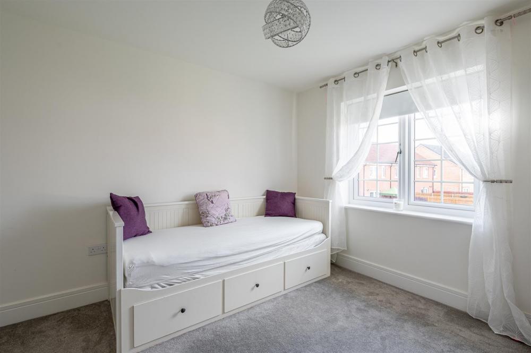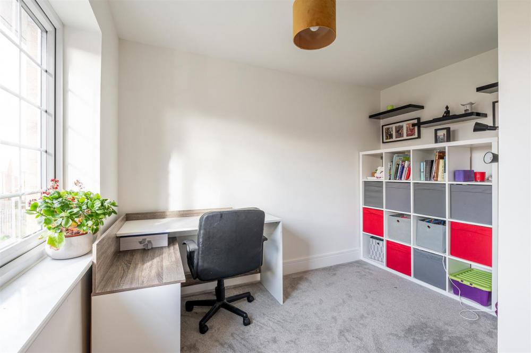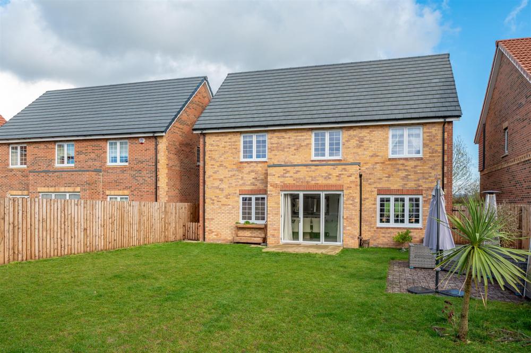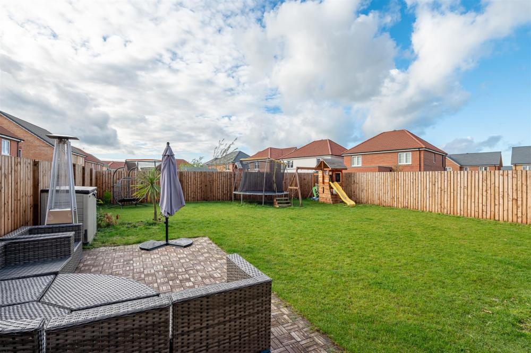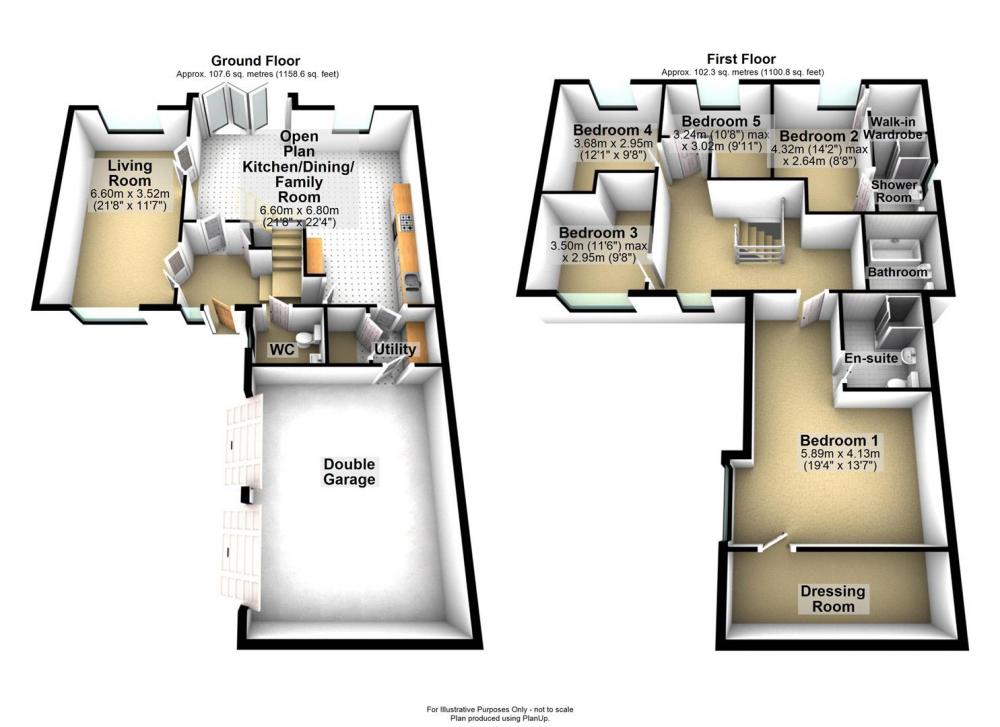Lund Sikes Grove, Stamford Bridge
PCM £2,000
A stunning FAMILY SIZED executive home, complimented by stunning interior, GENEROUS SIZED LAWNED GARDENS and double garaging.
Accommodation comprises: storm porch, impressive sized entrance hallway with galleried landing over, large cloaks, under stairs storage. The layout flows seamlessly with each principal reception room accessed from the hall; including a living room that extends the full property depth. The hub of the property is a stunning 'L' shaped 'open plan' fitted kitchen diner/family room offering excellent sociable space. The kitchen is fitted with granite tops and incorporates a double integral oven/grill and microwave, gas hob with extractor over, tall standing fridge freezer and dishwasher. Karndean style flooring. Bi-fold doors provide garden views and access. Utility room with space for a washing machine and door beyond providing garage access.
1st Floor: five well proportioned bedrooms including two luxury en-suite shower rooms with either dressing room or walk-in wardrobe plus separate contemporary house bathroom.
Outside: A double width tarmacadam driveway leads up to an integral double garage with side access. There is a small front lawn with shaped borders and paved pathway leading to the front entrance which continues to one side linking front and rear. The rear garden is generous in size; westerly facing and predominantly laid to lawn; set within timber fenced boundaries. Immediately to the rear of the property is a paved patio; plus additional decked side patio.
Council tax band F
No Smokers. Pets considered. Available 26th September
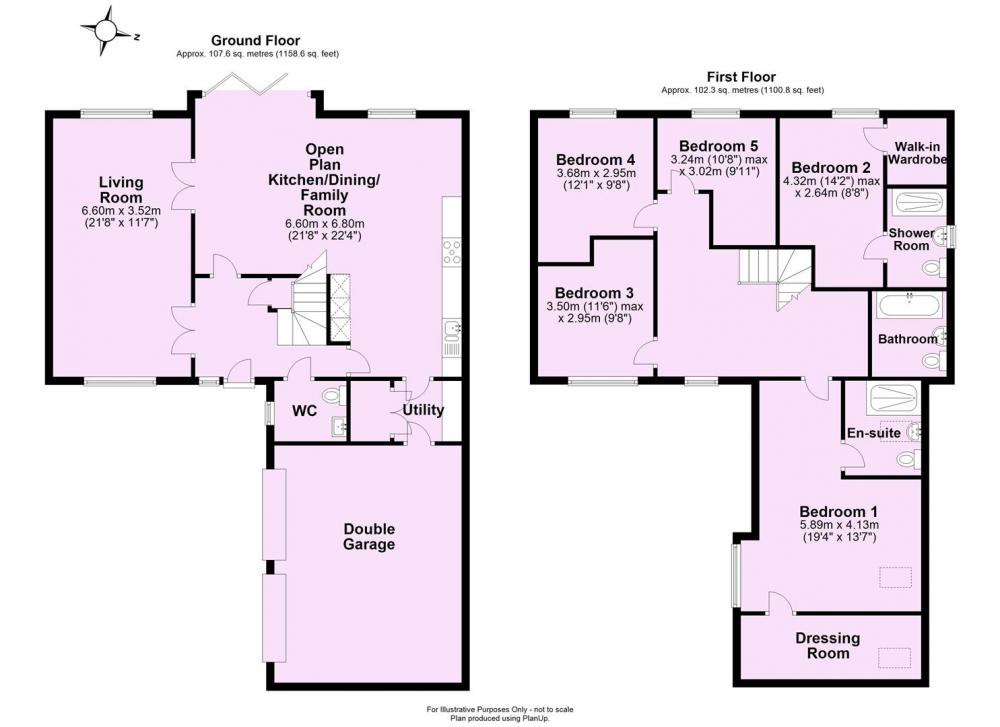
-23-large.jpg)
Loading... Please wait.
Loading... Please wait.
