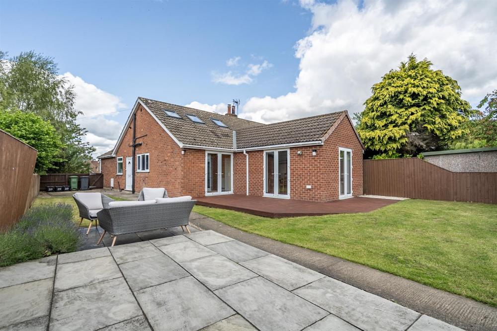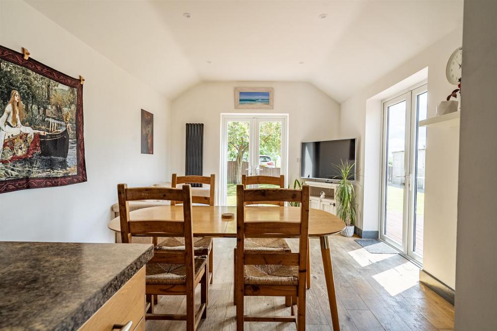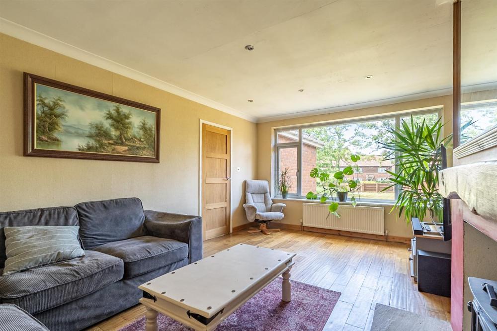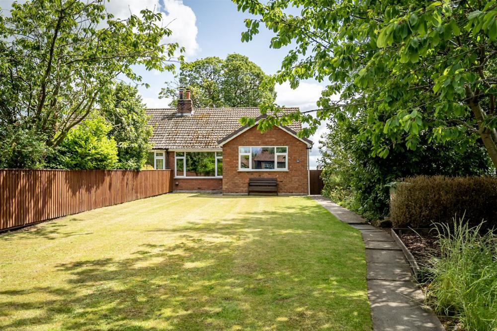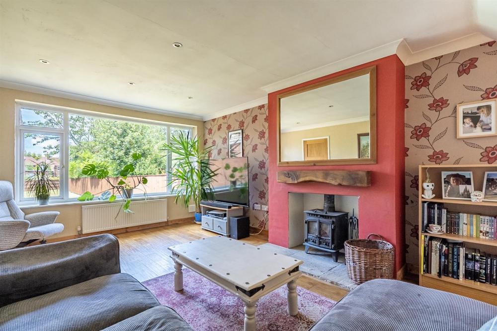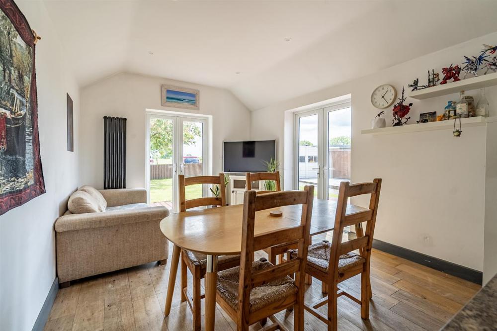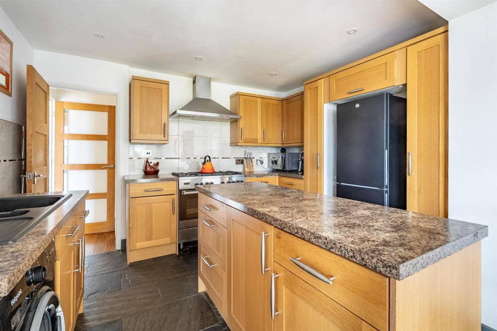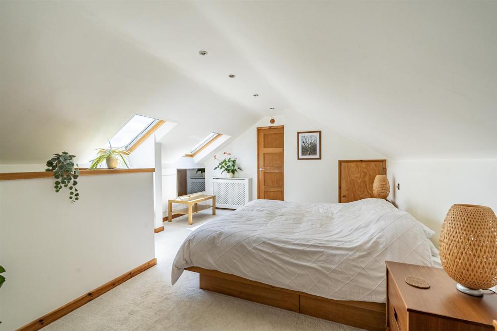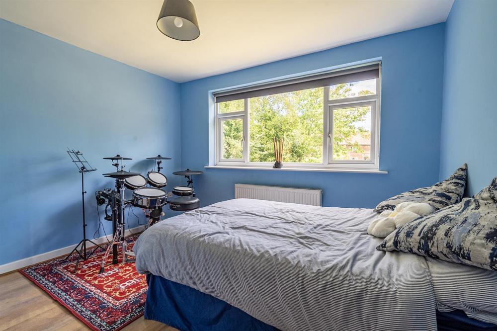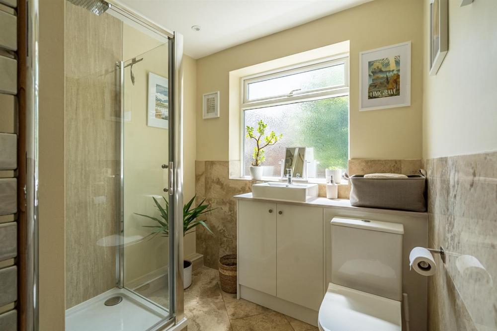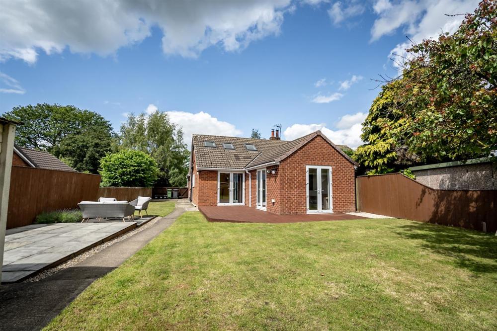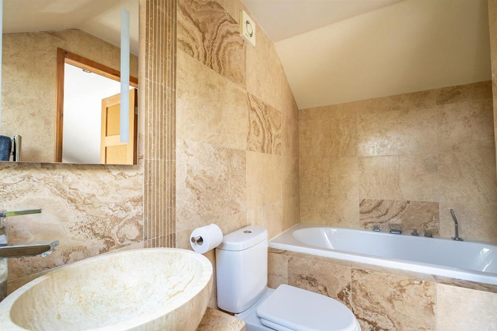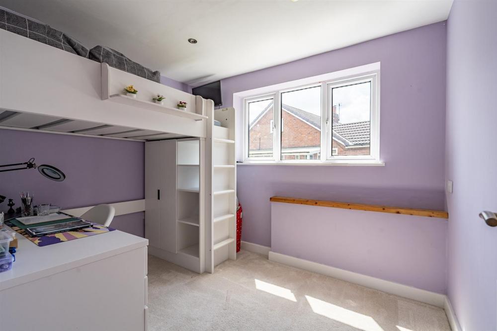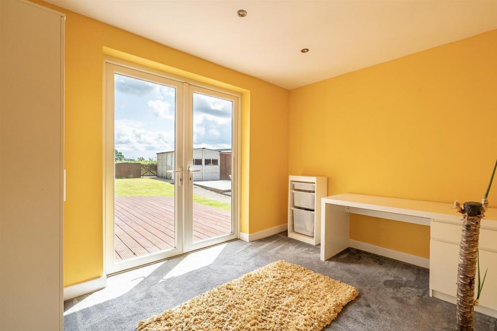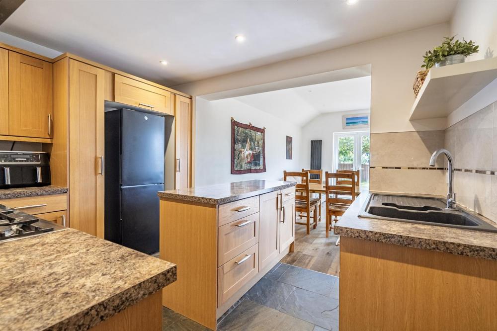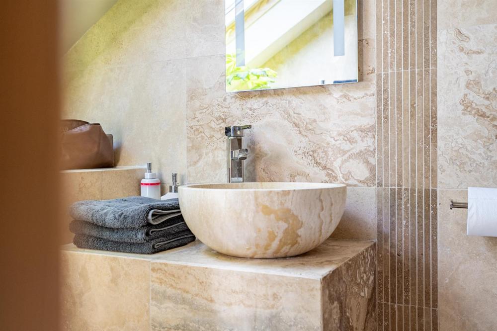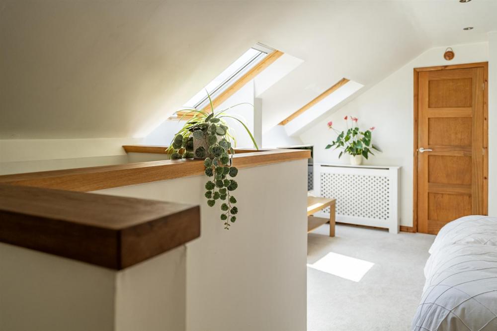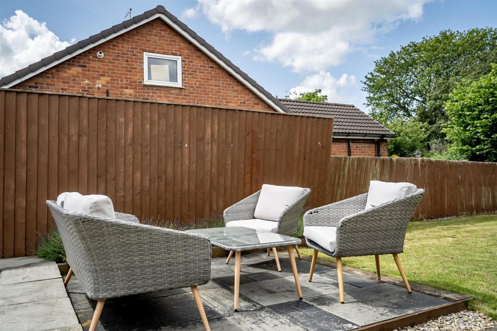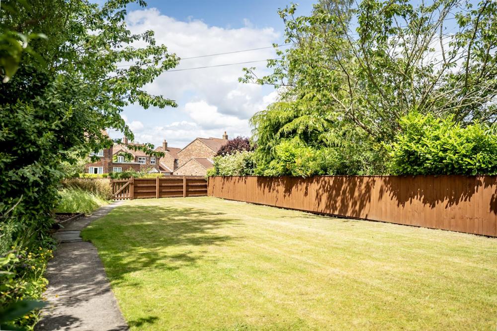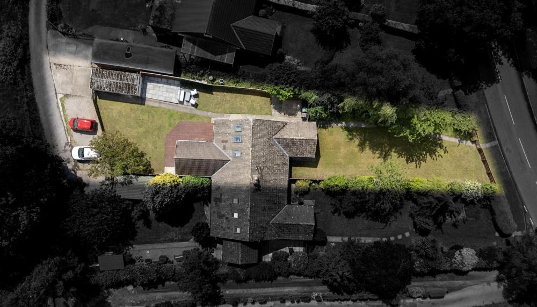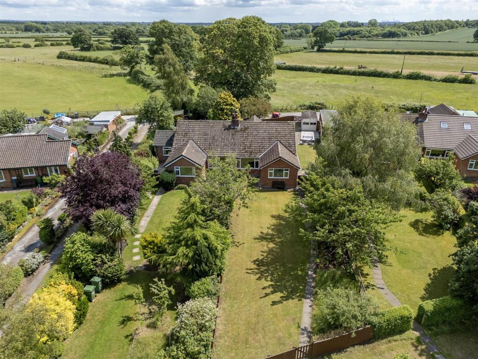Main Street, Askham Bryan, York, YO23 3QU
Guide Price £450,000
Set back from the Main Street in Askham Bryan with long lawned garden to the front, you will find this surprisingly spacious modern FOUR BEDROOM semi-detached dormer bungalow. The property has been extended to the rear to provide a superb kitchen/dining area together with excellent versatile family accommodation.
*OFFERED WITH NO ONWARD CHAIN* This well presented bungalow is accessed via a pedestrian gate, which opens onto a mature, lawned front garden. A further gate leads to the side of the property and into the welcoming central reception hall, providing access to the spacious and thoughtfully designed rooms.
The bedrooms are located on one side of the hallway, including a double bedroom, a smaller bedroom, a shower room, and an additional versatile room with French doors. This room could easily serve as a separate dining room if desired, offering great flexibility.
On the opposite side of the hallway, you'll find the impressive 17ft living room, featuring a large picture window that overlooks the front garden. The room is complete with a fire alcove housing a wood-burning stove, timber flooring, and ample space.
To the rear of the bungalow is an extended kitchen/family/dining room, with two sets of French doors opening onto the rear decked patio. Beyond this, a separate patio and beautifully landscaped garden. The kitchen is well-equipped with an excellent range of units, a range-style cooker with gas hobs and extractor fan, space for a large fridge/freezer, and a central island unit, all set upon a slate floor.
A staircase between the living room and kitchen leads to the first floor, where you'll find a spacious 18ft master bedroom complete with an en-suite bathroom.
The property also benefits from a rear decked area and a further lawned garden, which leads to a garage and parking spaces.
GENERAL REMARKS
VIEWING
All viewing is strictly by prior appointment with the sole selling agents, Hudson Moody. Please contact our offices at 58, Micklegate, York, YO1 6LF.
FIXTURES AND FITTINGS
All fixtures and fittings are specifically excluded from the sale unless they are mentioned in the particulars of sale.
LOCATION
The property is set within a small village and benefits from delightful predominantly lawned private gardens. It lies in a convenient location with easy access to the outer ring road, the A64 that serves the motorway network, and is within easy reach of York city centre.
SERVICES
Mains supplies of water, electricity and drainage. Gas fired central heating.
LOCAL AUTHORITY YORK
City of York Council, West Offices, Station Rise, York, YO1 6GA. Telephone 01904 551550.
OFFER PROCEDURE
Before contacting a Building Society, Bank or Solicitor you should make your offer to the office dealing with the sale, as any delay may result in the sale being agreed to another purchaser, thus incurring unnecessary costs. Under the Estate Agency Act 1991, you will be required to provide us with financial information in order to verify your position, before we can recommend your offer to the vendor. We will also require proof of identification in order to adhere to Money Laundering Regulations.
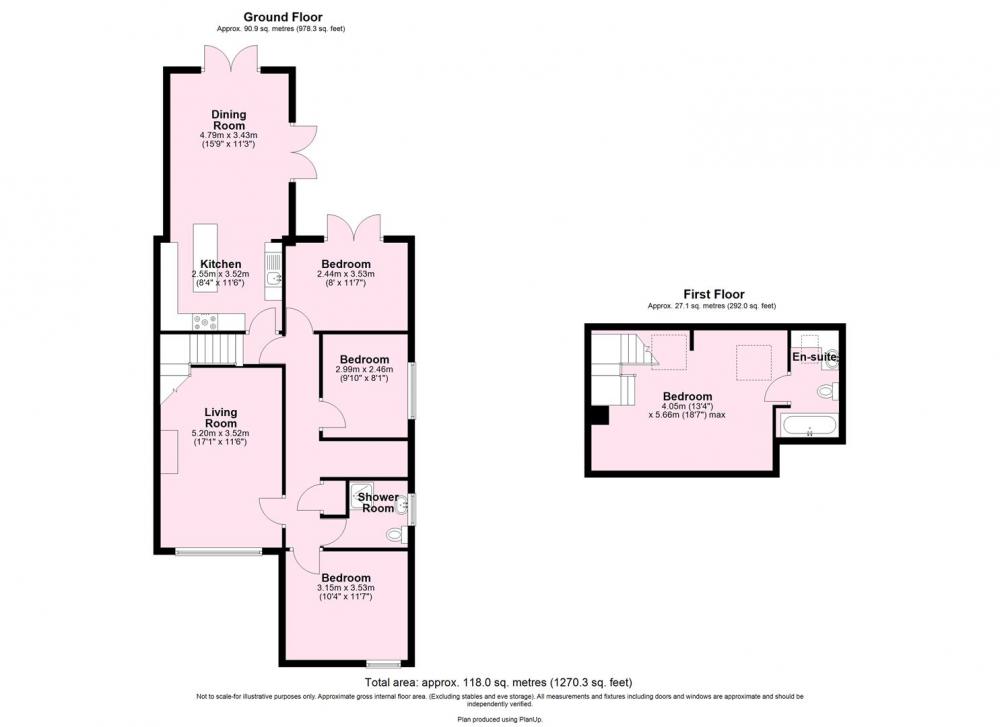
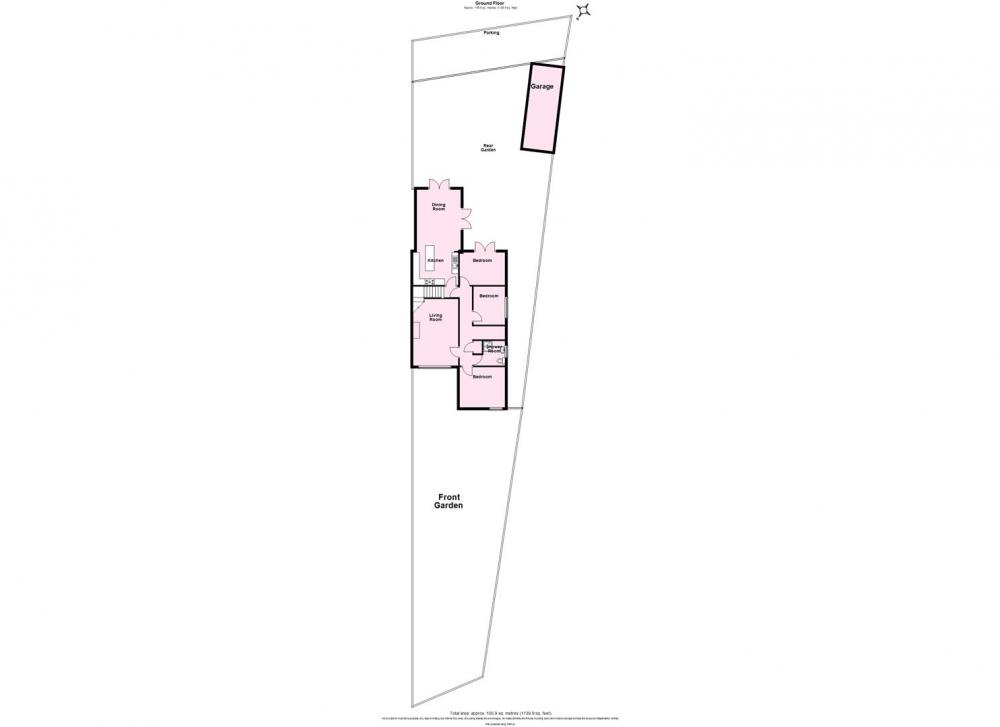
Loading... Please wait.
Loading... Please wait.
