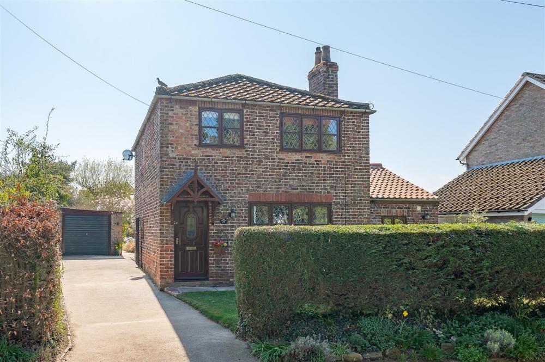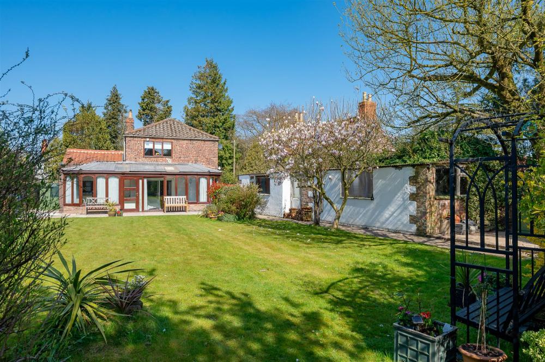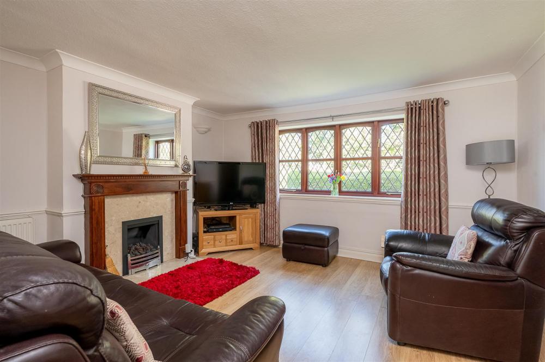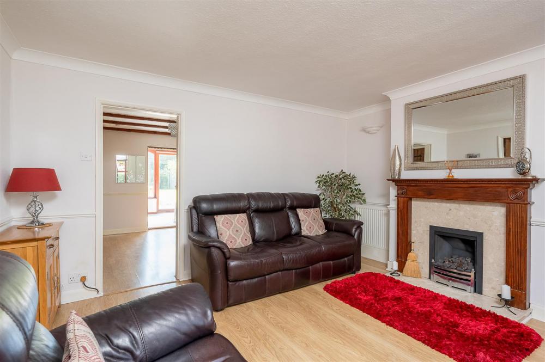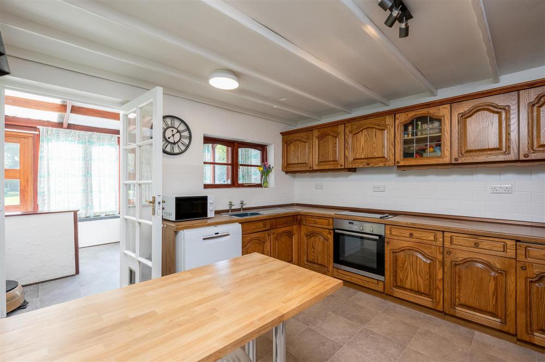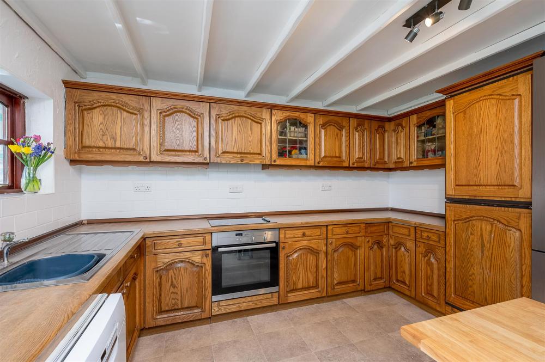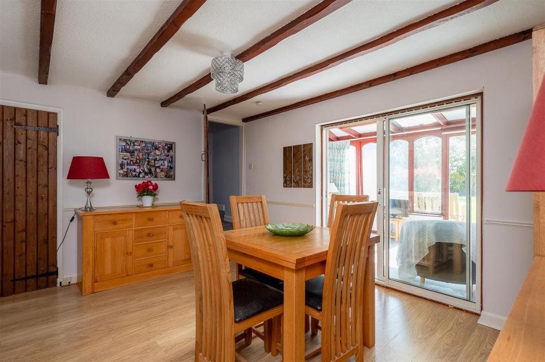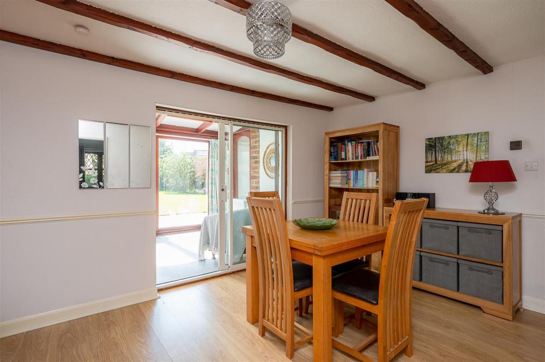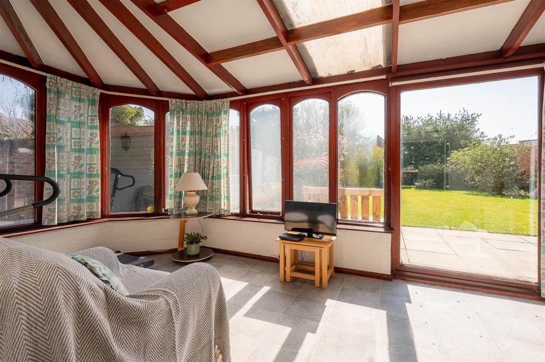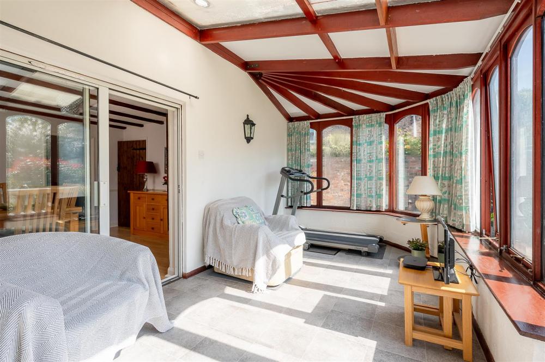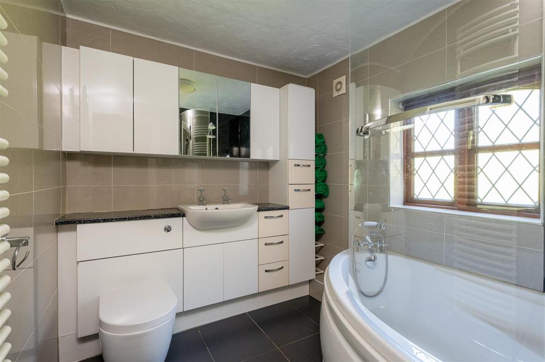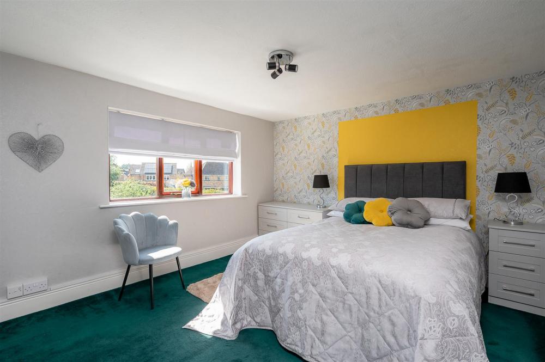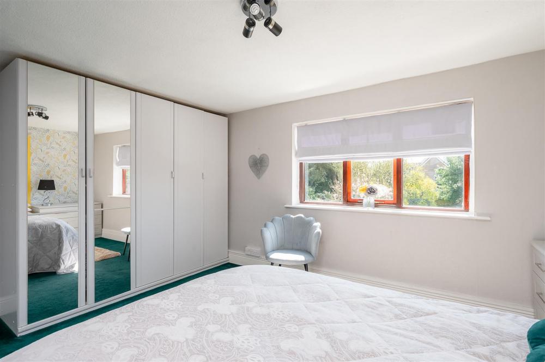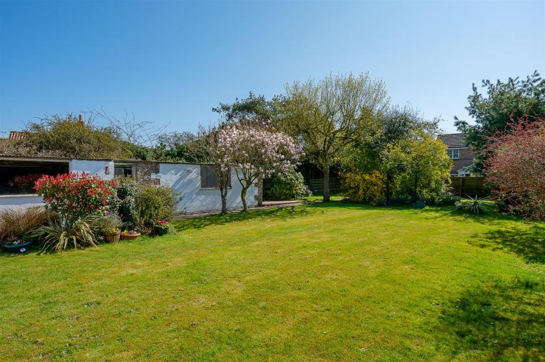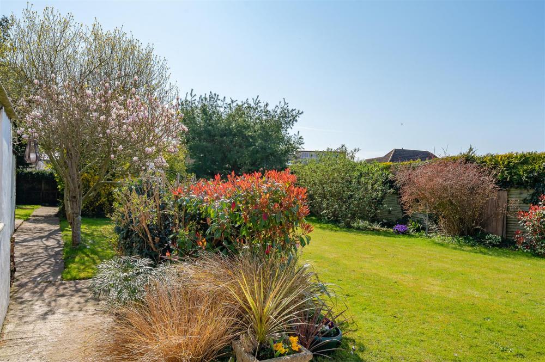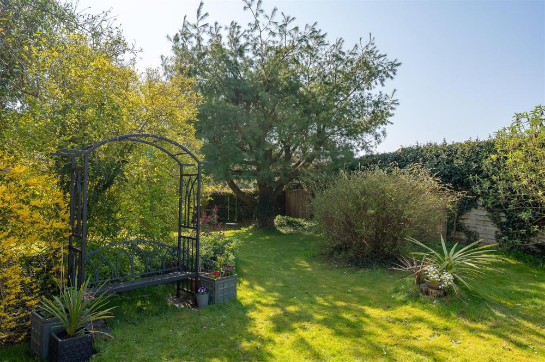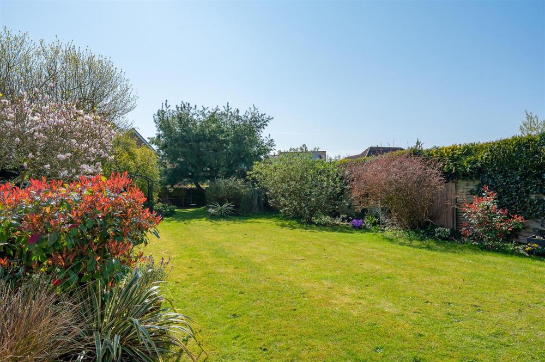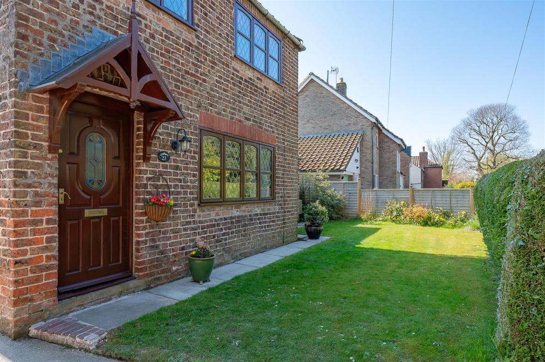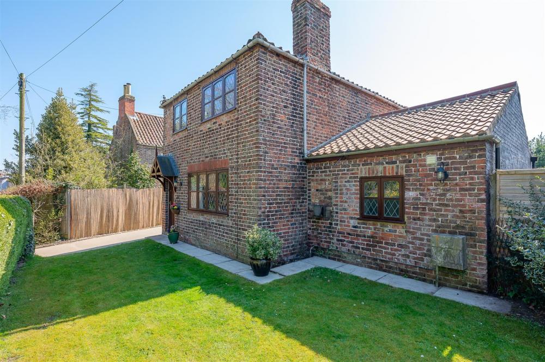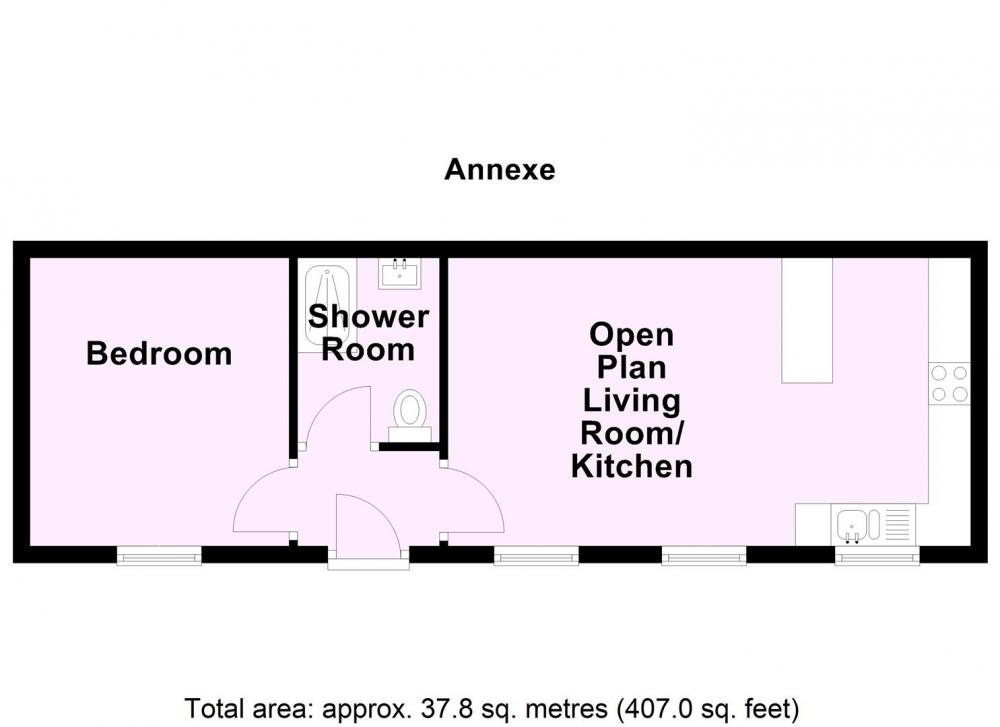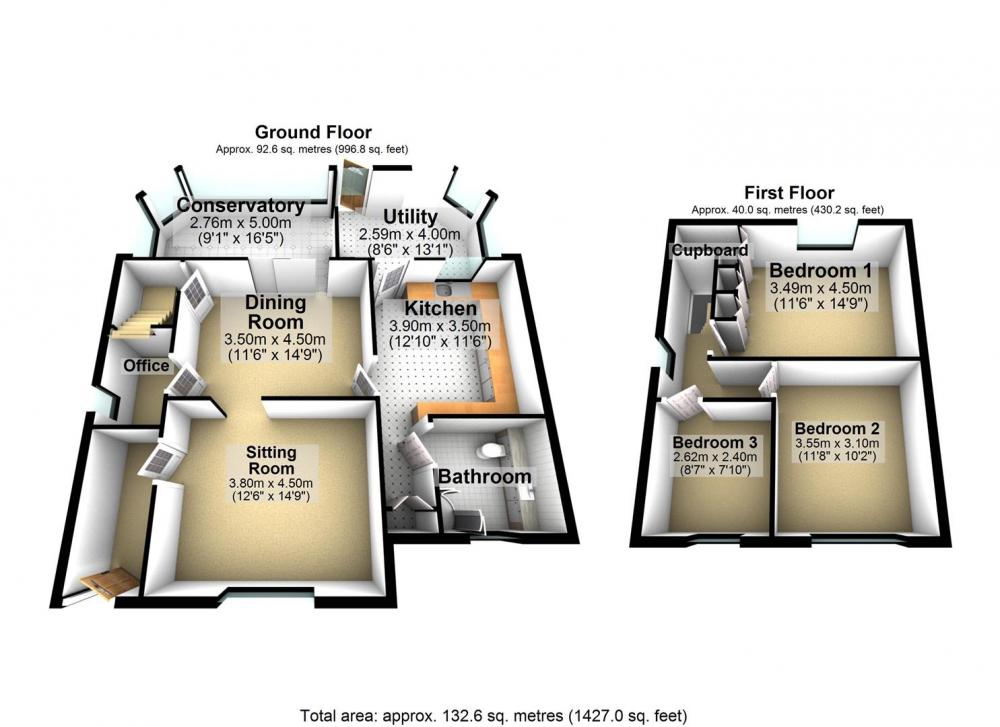Main Street, Wilberfoss, York YO41 5NN
Guide Price £395,000
A charming 3 bedroom detached GEORGIAN COTTAGE complimented by LOVELY SOUTHERLY FACING GARDENS and garaging with the benefit of planning consent to be converted into annexe accommodation.
GENERAL REMARKS
This lovely character property which has been lived in by the same family for more than 40 years has the benefit of planning consent to convert the outbuilding to a one-bedroom Annexe. There is also great potential to extend to the rear of the property (subject to planning).
Accommodation comprises: entrance hall -- living room + coal effect gas fireplace -- dining room -- good sized kitchen breakfast room -- large conservatory/utility that spans the full property width -- modern shower room which includes a shower over a corner bath-- storage cupboards -- small office. 1st floor: 3 bedrooms.
Outside: the property is approached from the Main Street with ample off-road parking provision for 3 vehicles leading up to a detached garage. The main southerly facing garden lies to the rear of the property; predominantly lawned enclosed by timber fenced boundaries and flanked within by well stocked borders including Magnolia, plus Cherry Blossom and fir tree. Immediately to the rear is a large, paved sun patio. The oil tank is positioned to one side of the property.
In summary: a versatile and well-proportioned property likely to appeal to a wide variety of buyers but particularly those seeking large gardens.
VIEWING
All viewing is strictly by prior appointment with the sole selling agents, Hudson Moody. Please contact our personal agent Alex McClean.
LOCATION
The property is well placed for the commuter lying approx 8 miles east of York city centre & within easy reach of York outer ring road. The village has a church, pub, highly regarded Primary School, full day care & nursery & well equipped children's playground. There is also sports club with football & cricket teams, local tennis club, community centre, mini supermarket/post office & butchers. There are good communication links with easy access onto the A1079, serving York and Hull. Approximate distances. Leeds 24 miles. Hull 15 miles. Pocklington 4 miles. There is a regular bus service in both directions and mainline railway stations in nearby York.
AMENITIES
*all mains services
*oil central heating + mains gas fireplace
*kitchen comprises a range of units: integral Neff oven with electric hob and extractor over, space for a dishwasher and space for tall standing fridge freezer
*double glazed windows
LOCAL AUTHORITY
East Riding of Yorkshire Council, County Hall, Cross Street, Beverley HU17 9BA
OFFER PROCEDURE
Before contacting a Building Society, Bank or Solicitor you should make your offer to the office dealing with the sale, as any delay may result in the sale being agreed to another purchaser, thus incurring unnecessary costs. Under the Estate Agency Act 1991, you will be required to provide us with financial information in order to verify your position, before we can recommend your offer to the vendor. We will also require proof of identification in order to adhere to Money Laundering Regulations.
PLANNING
Planning Application No: 24/02386/PLF Conversion of existing detached outbuilding with single storey extensions to side and rear to form annexe ancillary to main dwelling. Application approved Friday 18 Oct 2024.
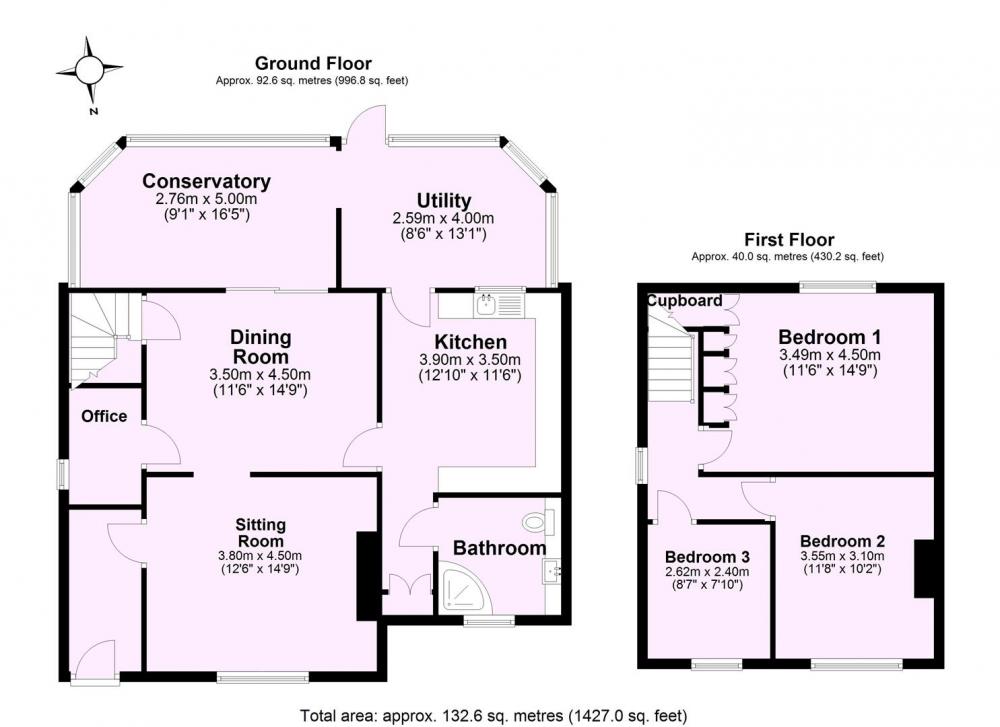
-23-large.jpg)
Loading... Please wait.
Loading... Please wait.
