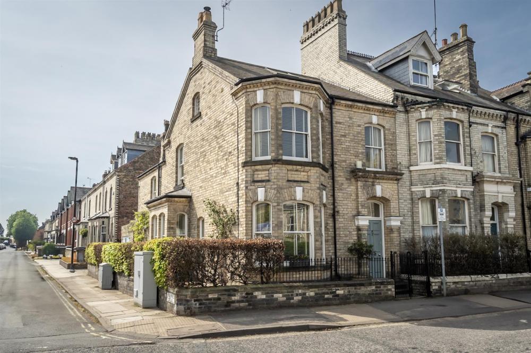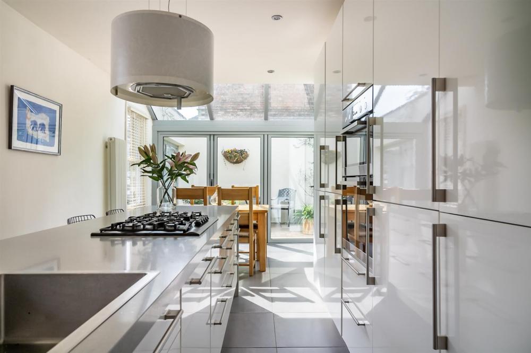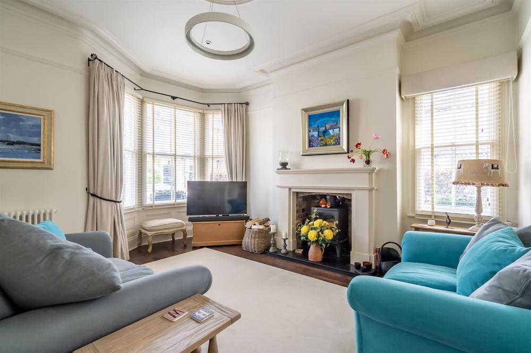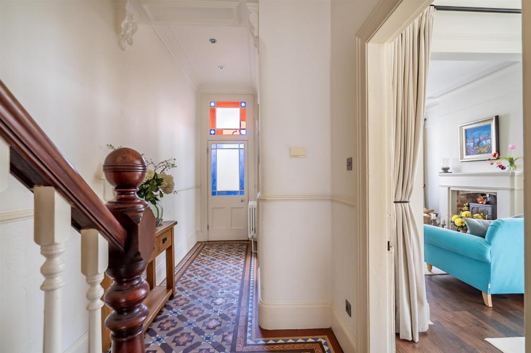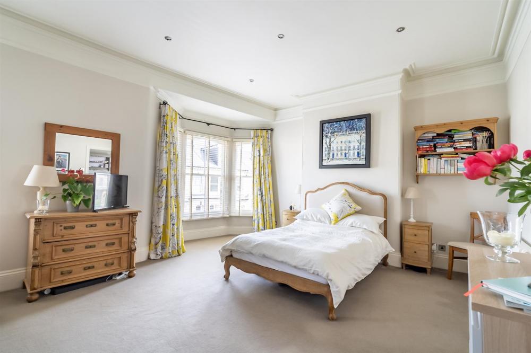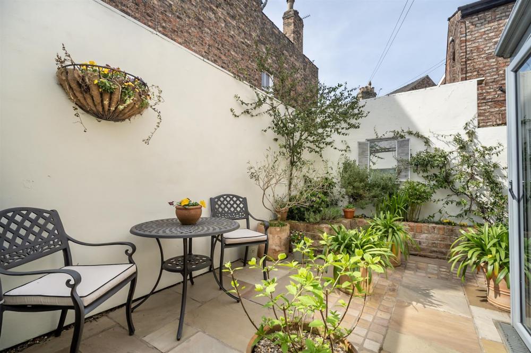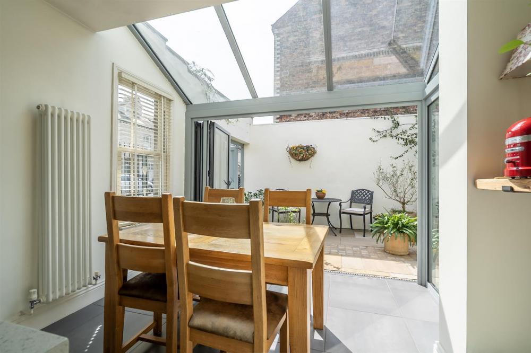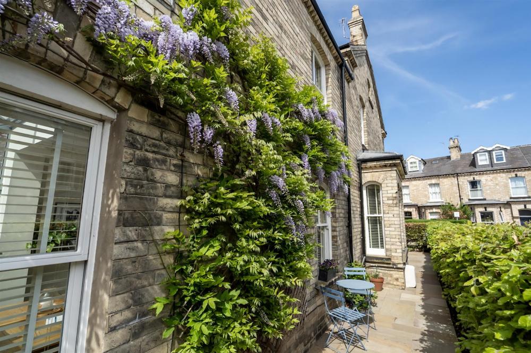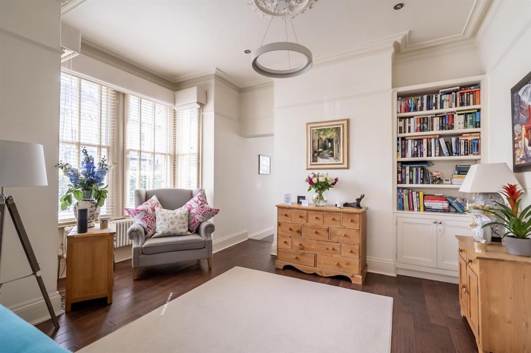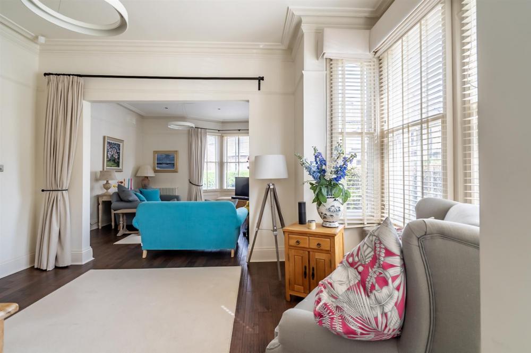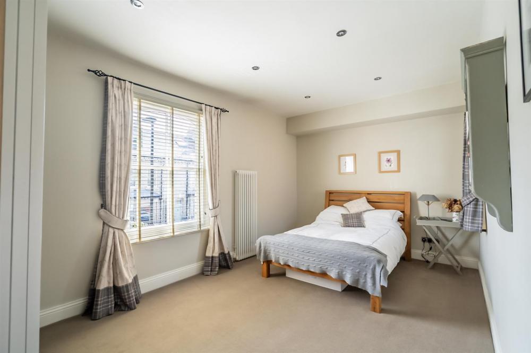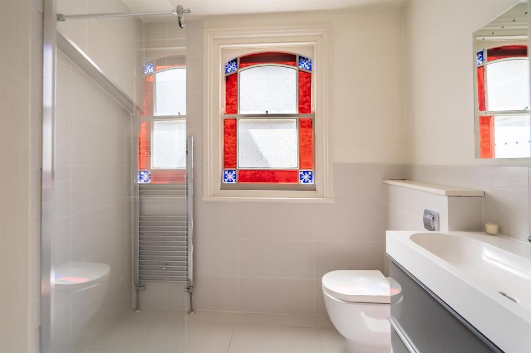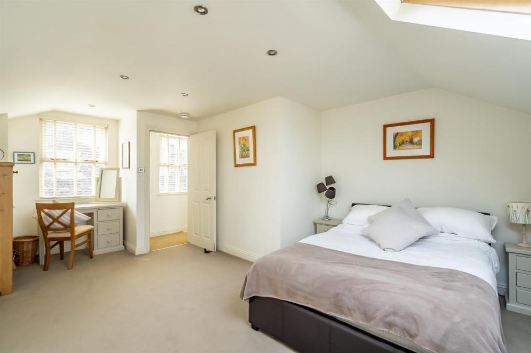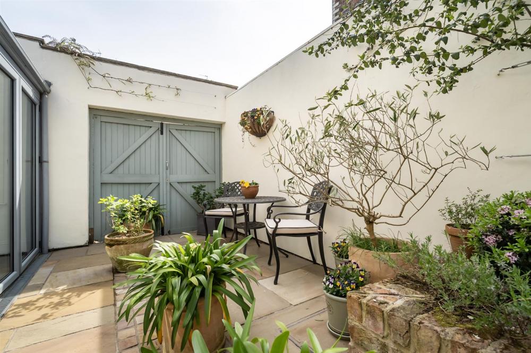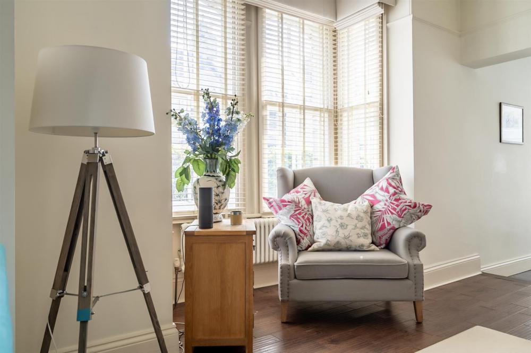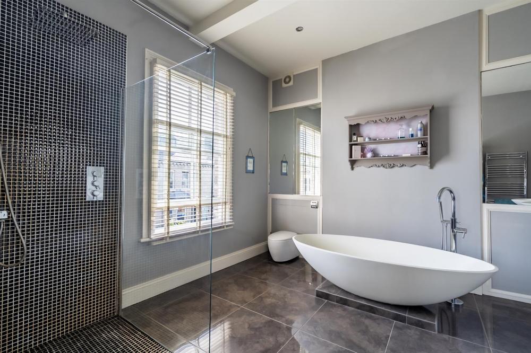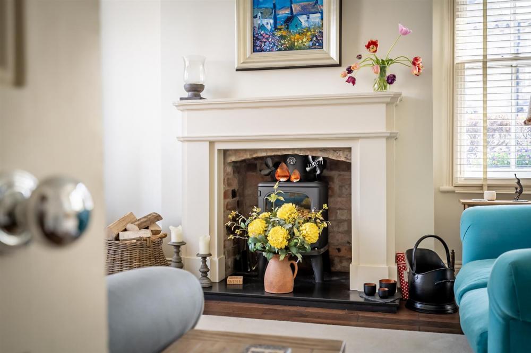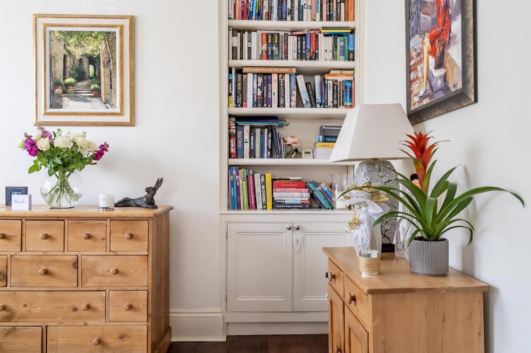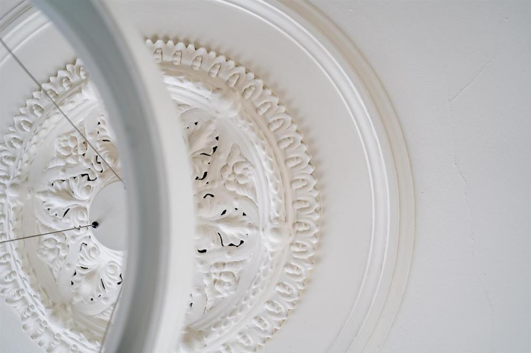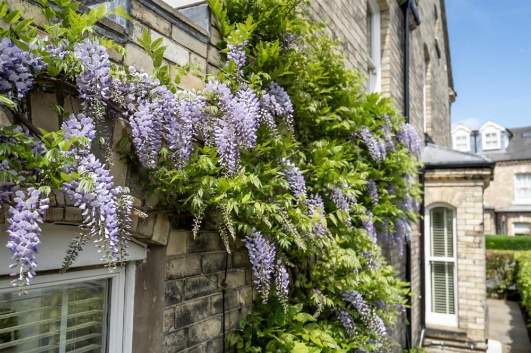Scarcroft Road, South Bank. York, YO23 1NE
Guide Price £790,000
A Victorian terrace comprising spacious accommodation boasting open plan reception area, extended kitchen / dining with bi-fold doors out to the landscaped rear courtyard, two en-suite bedrooms and third double bedroom with adjoining shower room.
Situated in a prime location, on the corner of Scarcroft Road and Millfield Road, you will find this impressive Victorian end-terrace that has been sympathetically updated for modern living yet retains the charm and character of its original features.
A forecourt, enclosed within a iron gate and railings, invites you through the front door into the entrance vestibule and then through a half glazed door with coloured glass into the long entrance hallway with original tiled floor and the impressive original staircase with turned newel post and banisters. From here you step into the spacious living room with magnificent bay window overlooking Scarcroft Road, and a side window which together floods the room with natural light. The rooms features a fireplace with multi-fuel stove, stained oak flooring providing ample space to relax. A wide archway takes you through to the formal dining room with box bay window to the side creating a superb space for entertaining. To the rear of the house is a convenient cloakroom, separate utility area and then the contemporary, minimalistic extended kitchen that boasts an excellent range of full height fitted cupboards with integrated appliances including a dishwasher, oven, microwave and gas hob. Down the centre of the room is a long island including a breakfast bar whilst towards the end of the kitchen, there is space for a dining table and bi-fold doors lead out to the courtyard.
To the first floor, the superb 18ft master bedroom with bay window lies to the front and benefits from a large en-suite bathroom with a central free-standing bath, his and her basins and a separate shower cubicle. From the landing you will find the second 17ft double bedroom beside the house shower room. The third bedroom is situated on the second floor with Velux roof lights and a further en-suite shower room.
The paved garden wraps around the house from front to back where it extends into an excellent private courtyard with raised beds and double gates allowing off street parking if desired.
GENERAL REMARKS
VIEWING
All viewing is strictly by prior appointment with the sole selling agents, Hudson Moody. Please contact our offices at 58, Micklegate, York, YO1 6LF.
FIXTURES AND FITTINGS
All fixtures and fittings are specifically excluded from the sale unless they are mentioned in the particulars of sale.
LOCATION
The house is superbly situated close to the much sought after 'Bishy' Road where there is an excellent range of local shops and services together with easy access to the city centre, pleasant riverside walks and leisure area whilst to the opposite end of Scarcroft Road there are additional services and access to the railway station.
SERVICES
Mains supplies of water, electricity and drainage. Gas fired central heating.
LOCAL AUTHORITY YORK
City of York Council, West Offices, Station Rise, York, YO1 6GA. Telephone 01904 551550.
OFFER PROCEDURE
Before contacting a Building Society, Bank or Solicitor you should make your offer to the office dealing with the sale, as any delay may result in the sale being agreed to another purchaser, thus incurring unnecessary costs. Under the Estate Agency Act 1991, you will be required to provide us with financial information in order to verify your position, before we can recommend your offer to the vendor. We will also require proof of identification in order to adhere to Money Laundering Regulations.
ANTI MONEY LAUNDERING COMPLIANCE
We are legally required to conduct Anti-Money Laundering (AML) checks on all purchasers and sellers. These checks become mandatory once a seller accepts an offer on a property (subject to contract).
AML checks are valid for six months from the date of completion. If your transaction does not proceed and you submit an offer on another property more than six months later, or if your existing AML check is more than six months old at the time of a new offer, you will be required to complete and pay for a new check.
We appoint HIPLA as our compliance partner to carry out these checks on our behalf. Once your offer has been accepted (subject to contract), HIPLA will contact you directly to complete a secure electronic verification process.
A non-refundable fee of £30 + VAT per purchaser is payable for the AML check. This fee must be paid before we can issue the Memorandum of Sale to the solicitors. The fee is non-refundable in all circumstances.
Hudson Moody receives service credits from HIPLA which may be used against other services, in recognition of facilitating the checks and undertaking associated administrative compliance duties.
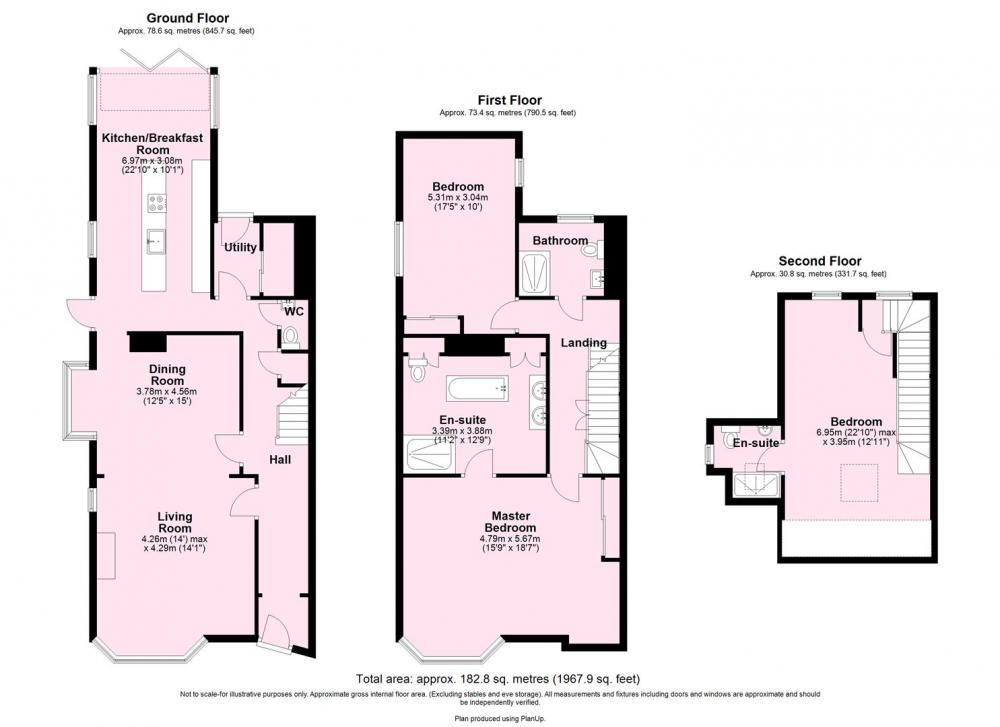
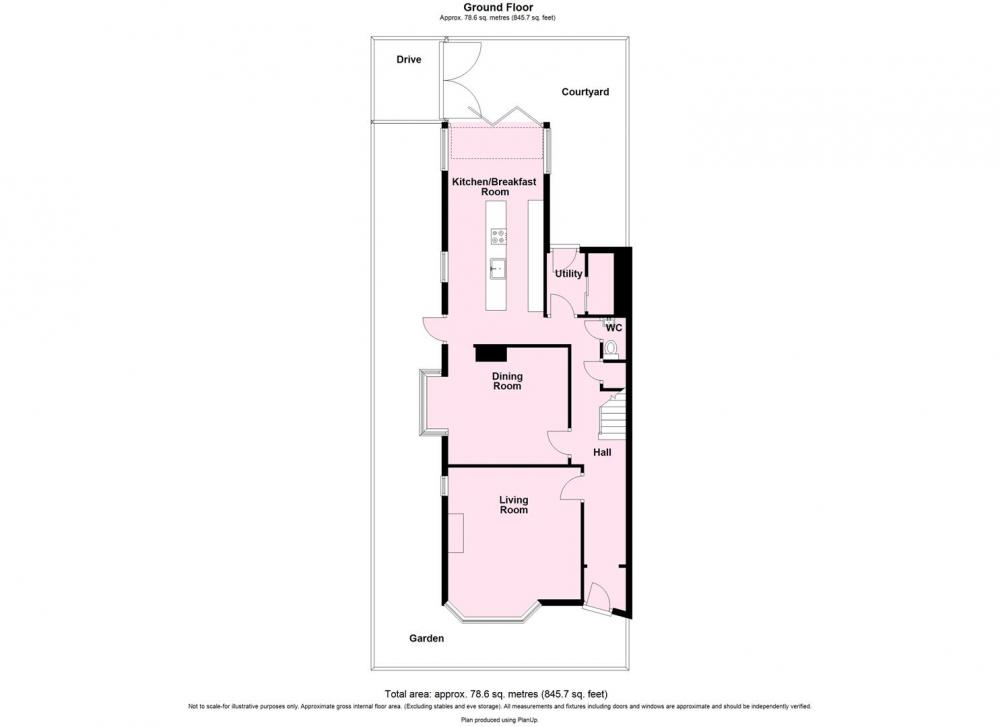
Loading... Please wait.
Loading... Please wait.
