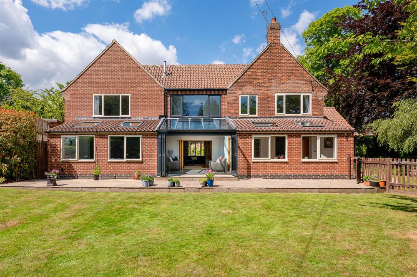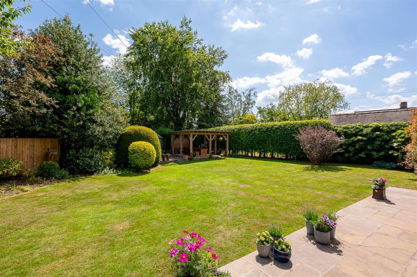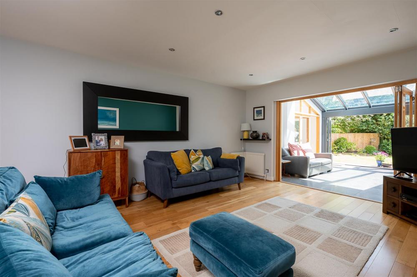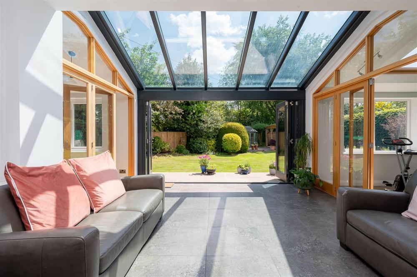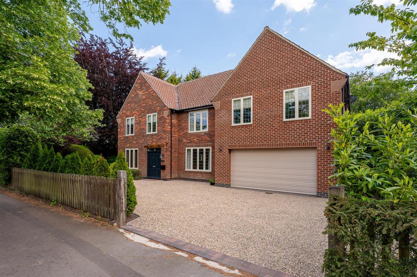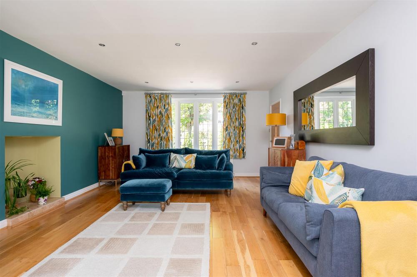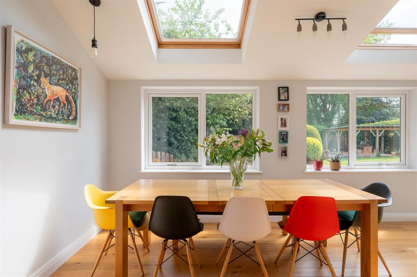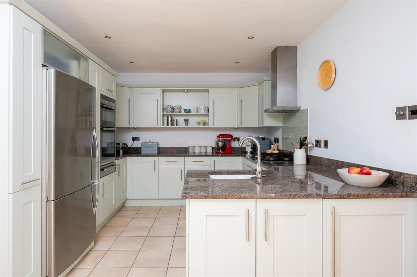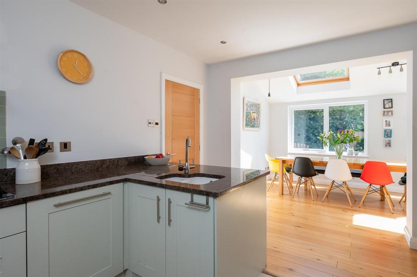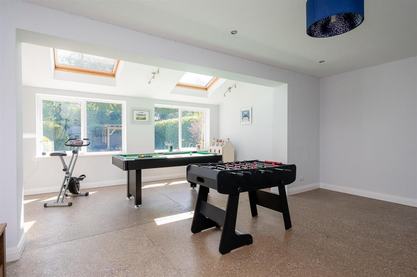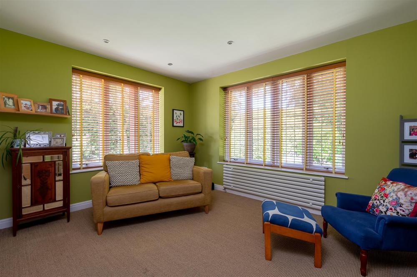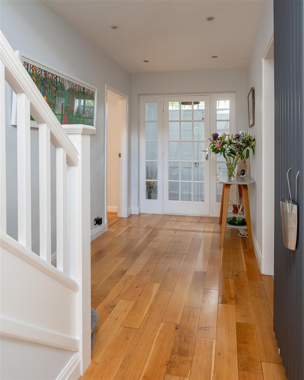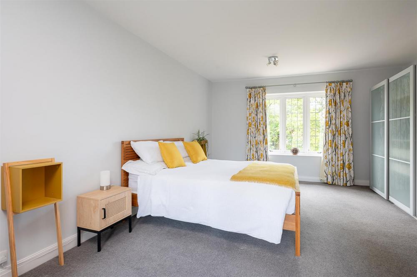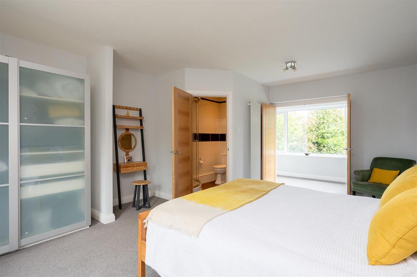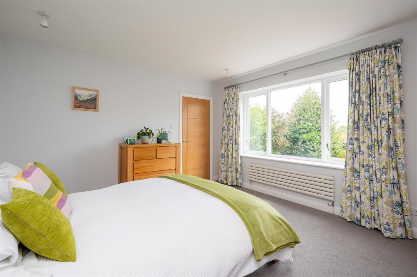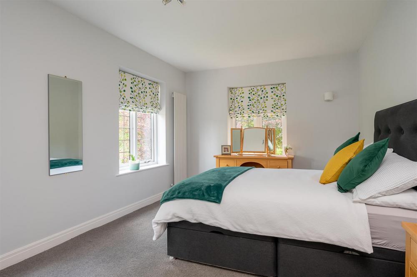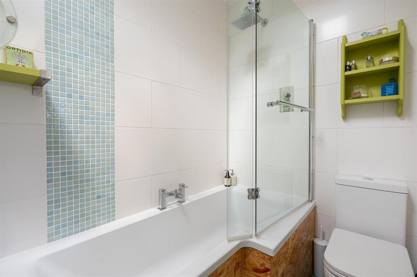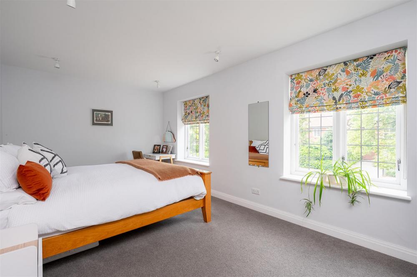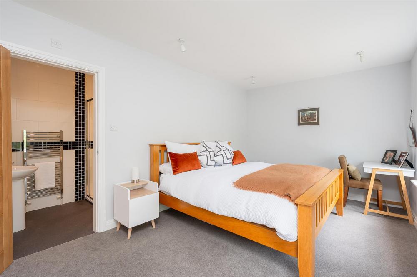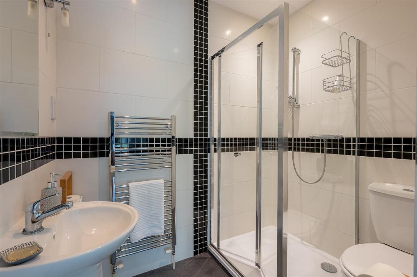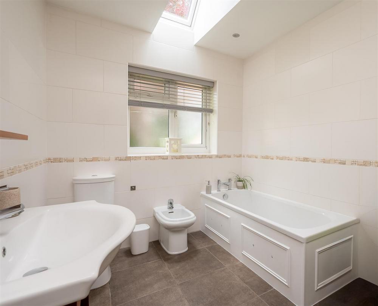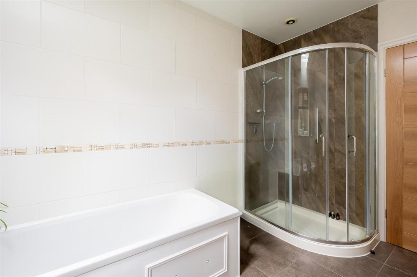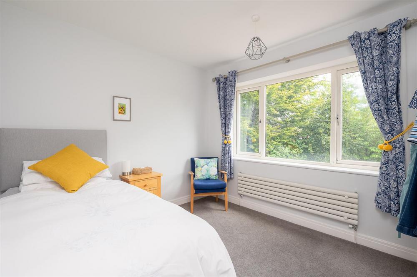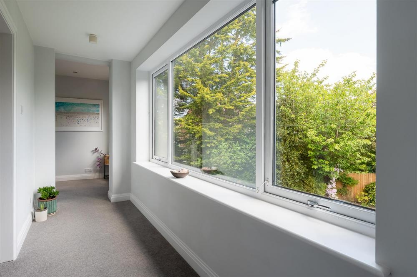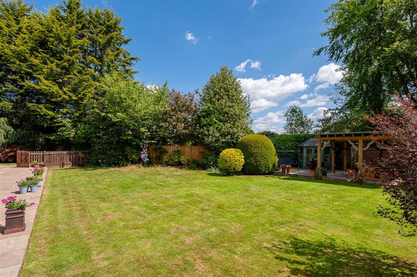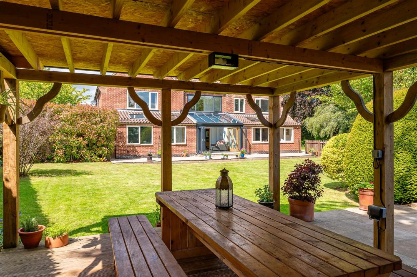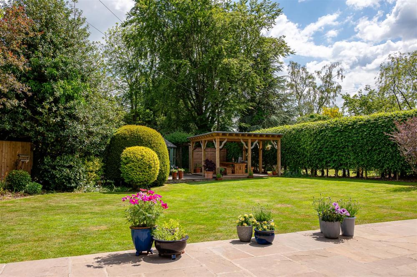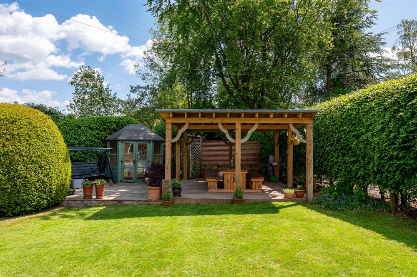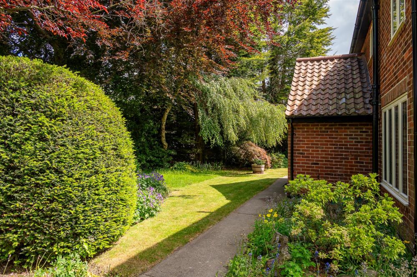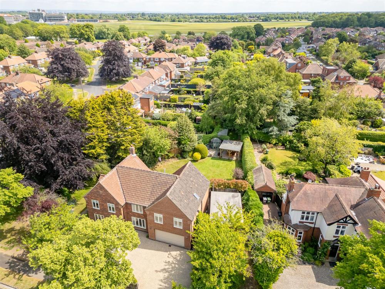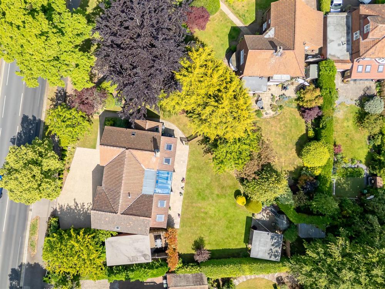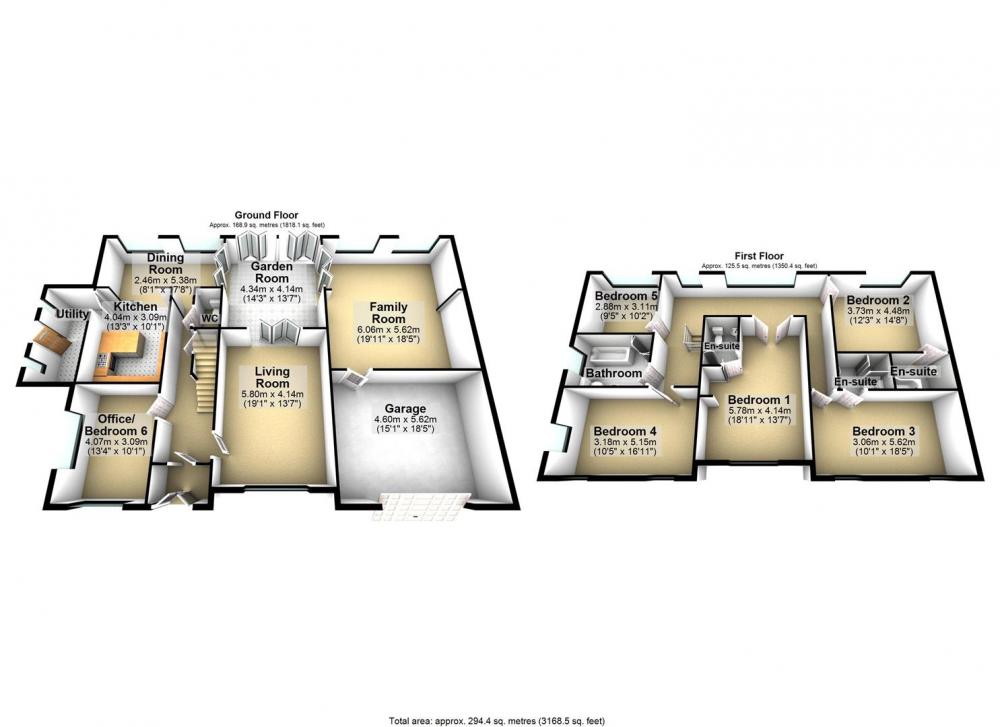Tadcaster Road, Dringhouses, York, YO24 1XA
Guide Price £1,100,000
A stunning five bedroom detached home on the prestigious Tadcaster Road, offering over 3,000 sq ft of luxurious living, beautifully landscaped gardens, double garage, and exceptional open-plan kitchen. With three en-suites, multiple reception rooms, and seamless indoor-outdoor flow, this is the perfect blend of space, style, and location, just minutes from York city centre and the A64.
A truly exceptional modern detached residence, 109 Tadcaster Road occupies a generous and beautifully landscaped plot in one of York’s most sought-after locations. Offering over 3,000 sq ft of luxurious living space, this impressive five-bedroom home is complemented by expansive gardens, a double garage, and superb access to York city centre and the A64 outer ring road.
Set back from the road behind a sweeping gravel driveway, the property immediately impresses with its striking façade, manicured lawn, and mature planting. The driveway provides ample off-street parking and leads to the double garage.
Upon entering, a welcoming reception vestibule opens into a spacious entrance hall, where a timber staircase, cloakroom/WC, and views towards the rear garden hint at the generous proportions and elegant finishes throughout the home.
To the front of the property, a beautifully appointed living room features warm timber flooring, a large picture window, and bi-folding doors that lead through to the atrium-style garden room, a bright, airy space with further bi-fold doors that open onto the rear terrace, creating a seamless indoor-outdoor flow.
There are two further reception rooms on the ground floor. To one side of the garden room is a spacious family/games room, bathed in natural light from overhead skylights and a garden-facing window. To the other, the heart of the home: an impressive open-plan kitchen and dining room. The dining area opens into a beautifully fitted shaker-style kitchen featuring a comprehensive range of wall and base units, granite worktops, integrated appliances, and space for an American-style fridge/freezer. Beyond the kitchen lies a generous utility room with external access to the side garden.
Completing the ground floor is a flexible home office or sixth bedroom, ideal for guests or working from home.
Upstairs, the spacious first-floor landing leads to five double bedrooms. The master suite, positioned to the middle of the landing, is both spacious and stylish, benefiting from a private en-suite shower room. Two additional double bedrooms also enjoy their own en-suite facilities, while the remaining two bedrooms are served by a luxurious four-piece family bathroom, complete with a freestanding bath and a separate walk-in shower.
Externally, the landscaped rear garden offers a peaceful and private retreat, featuring expansive lawns, mature borders, and a large, paved patio. A standout feature is the covered pergola, ideal for alfresco dining, summer barbecues, or simply relaxing outdoors.
Offering contemporary comfort, timeless design, and a prestigious address, 109 Tadcaster Road is the ideal family home for those seeking space, style, and convenience in the heart of York.
GENERAL REMARKS
VIEWING
All viewing is strictly by prior appointment with the sole selling agents, Hudson Moody. Please contact our offices at 58, Micklegate, York, YO1 6LF.
FIXTURES AND FITTINGS
All fixtures and fittings are specifically excluded from the sale unless they are mentioned in the particulars of sale.
LOCATION
The property is situated in an excellent location on Tadcaster Road being close to local amenities including a large Tesco and local amenities. Tadcaster Road leads to the railway station and city centre and also out to the A64 ring road that serves the motorway network.
SERVICES
Mains supplies of water, electricity and drainage. Gas fired central heating.
LOCAL AUTHORITY YORK
City of York Council, West Offices, Station Rise, York, YO1 6GA. Telephone 01904 551550.
OFFER PROCEDURE
Before contacting a Building Society, Bank or Solicitor you should make your offer to the office dealing with the sale, as any delay may result in the sale being agreed to another purchaser, thus incurring unnecessary costs. Under the Estate Agency Act 1991, you will be required to provide us with financial information in order to verify your position, before we can recommend your offer to the vendor. We will also require proof of identification in order to adhere to Money Laundering Regulations.
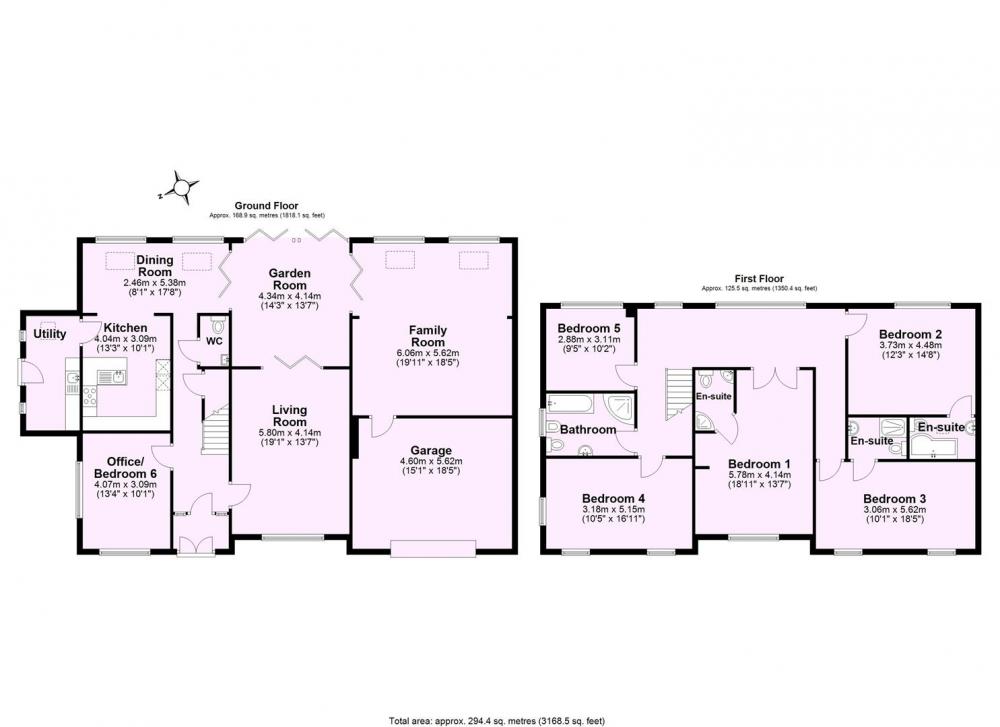
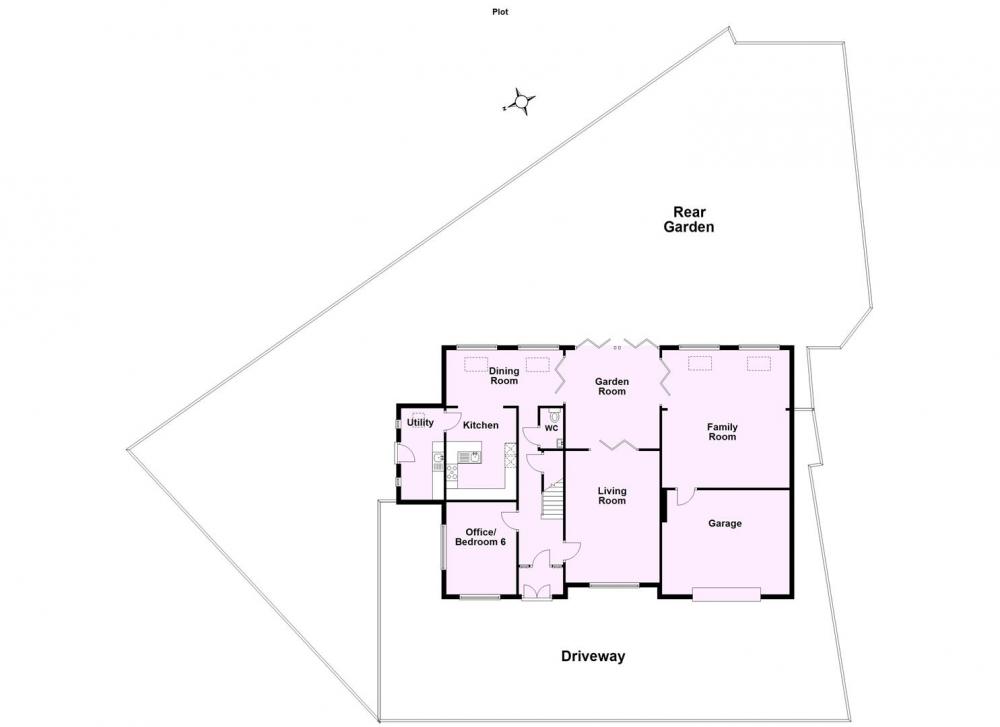
Loading... Please wait.
Loading... Please wait.
