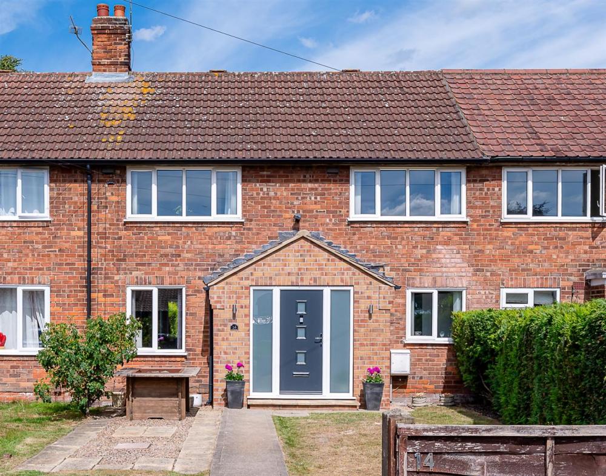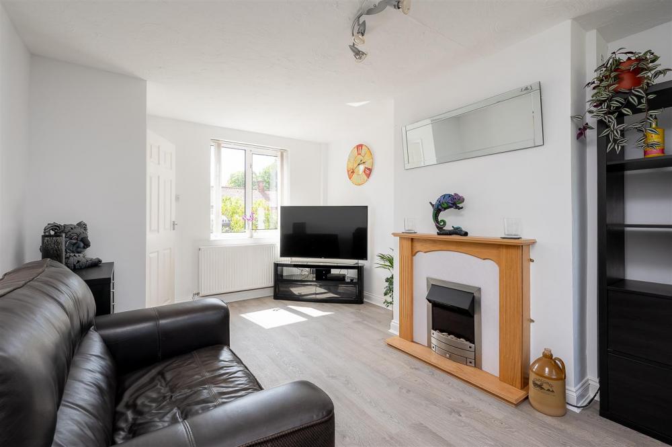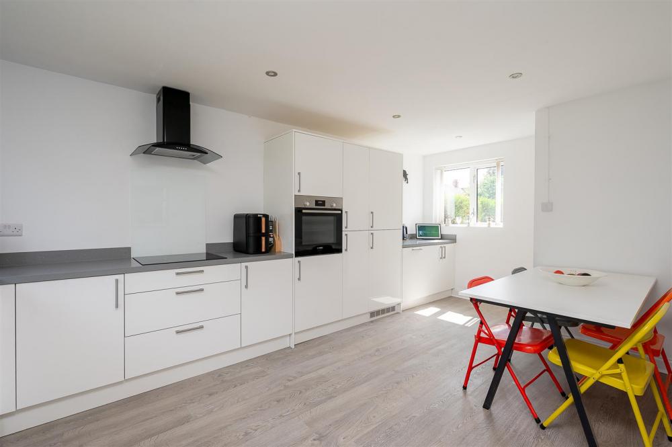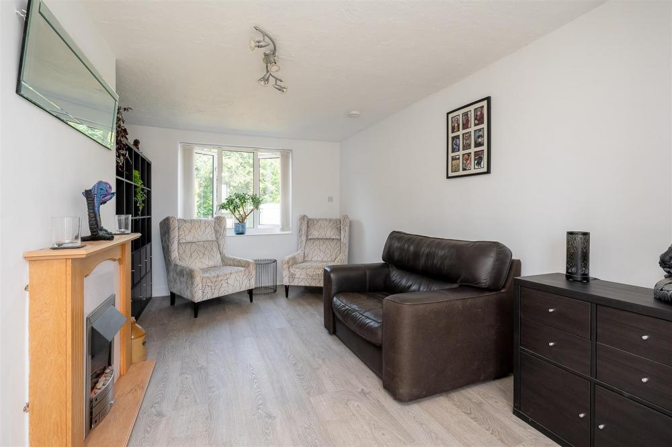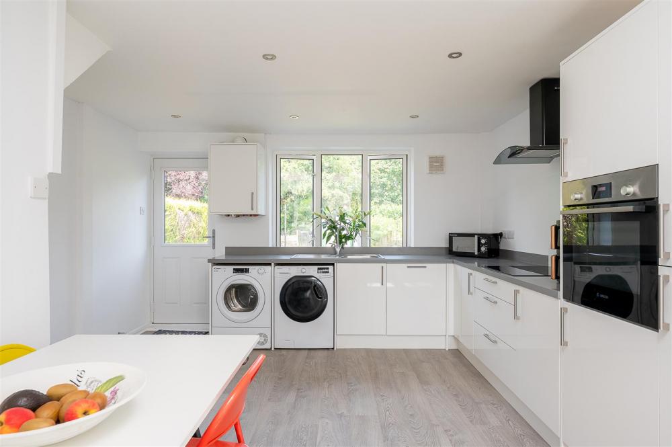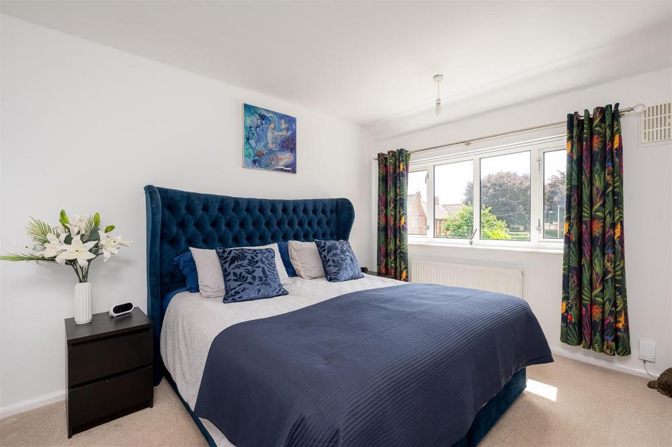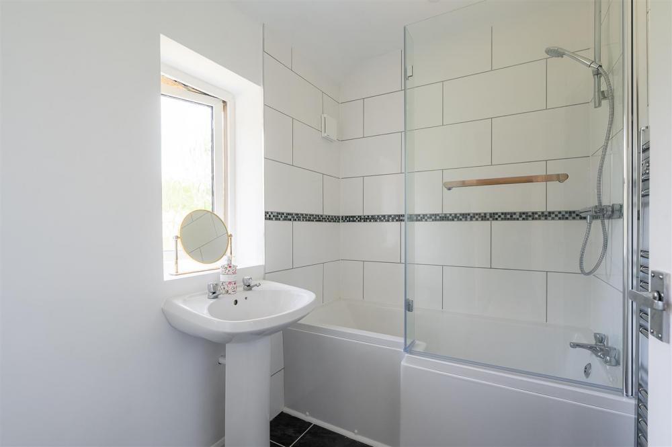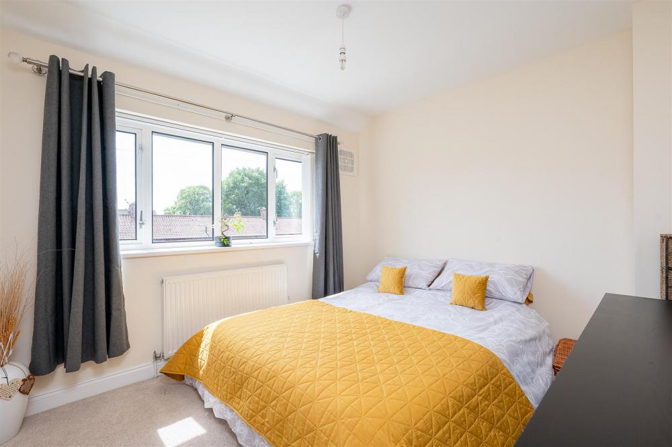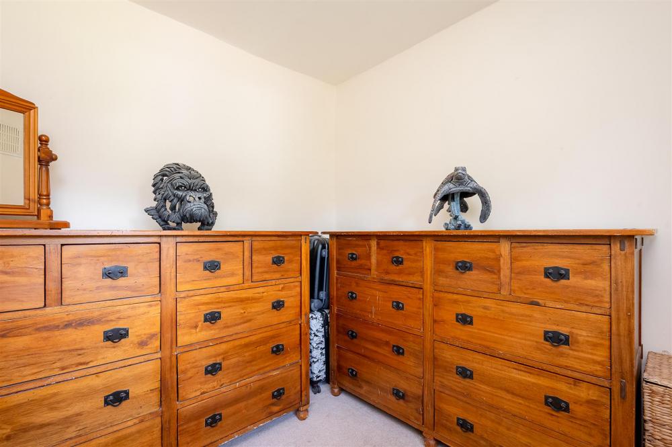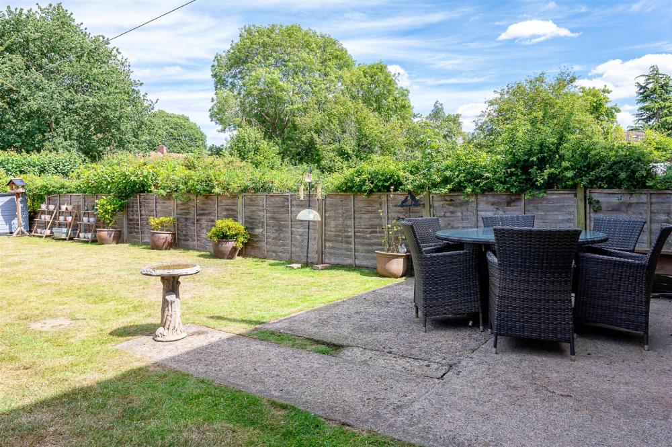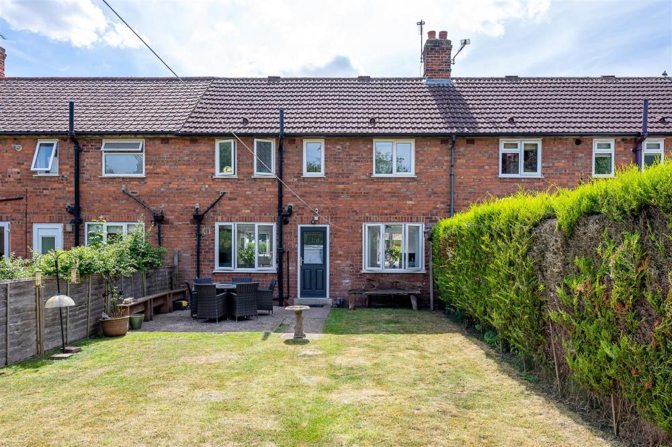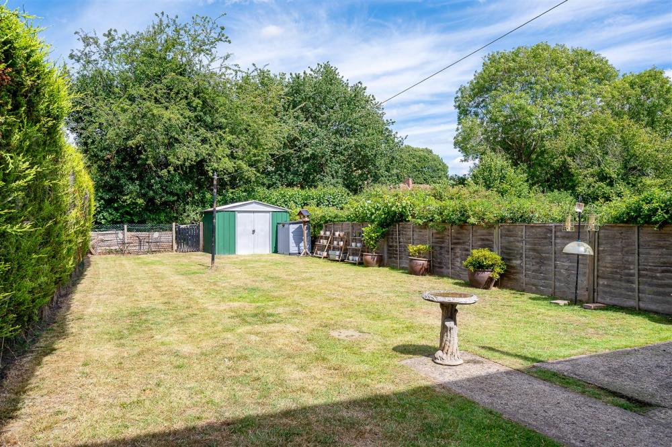Westfield Close, Upper Poppleton, YO26 6ED
Guide Price £375,000
A well presented three bedroom mid-terrace house, situated in a sought after location not far from The Green in Upper Poppleton, with easy access to local amenities and York City Centre. No onward chain.
Nestled in the charming area of Upper Poppleton, a well presented three bedroom mid-terraced house on Westfield Close.
The ground floor features a spacious living room and open plan kitchen diner, with modern fitted units, integrated appliances and under counter space for a washing machine and tumble dryer.
To the first floor are three well proportioned bedrooms and the family bathroom, with shower over bath.
To the rear, the property boasts a large lawned garden with storage shed and a patio area for outdoor seating, whilst to the front there is parking for two cars.
Upper Poppleton offers excellent amenities, including shops, primary school, pubs, cafes, train station with regular services to Harrogate, York & Leeds and a village hall. Surrounded by countryside, Upper Poppleton is a popular choice for those seeking a village lifestyle.
ENTRANCE HALL
Approached via a glazed and panelled front entrance door. Laminate wood flooring. Radiator. Staircase to the first floor accommodation. Panelled doors to:
LIVING ROOM
A good sized room with uPVC double glazed windows to the front and rear elevations overlooking the gardens. Radiator. Feature fireplace with electric fire. Television point. Panelled door to:
DINING KITCHEN
Range of contemporary light oak fronted units with worktops incorporating a single bowl stainless steel sink. Electric cooker with double oven. Fridge freezer. Washing machine. Tiling to splashbacks. Tiled laminate floor. Radiator. uPVC double glazed windows to the front and rear elevations. Single glazed window to the rear and single panelled door leading to the front garden. Understairs storage cupboard.
FIRST FLOOR
Stairs lead off from the entrance hall to a first floor landing with double glazed window to the rear elevation. Radiator. Access hatch to roof space. Doors to:
BEDROOM 1
Double glazed window to the front elevation. Radiator. Built-in cupboard.
BEDROOM 2
A further double bedroom with double glazed window to the front elevation. Radiator. Built in cupboard.
BEDROOM 3
Double glazed window to the rear elevation. Radiator. Airing cupboard with hot water cylinder and wall mounted gas fired central heating boiler.
BATHROOM
Suite comprising a bath with electric shower over. Pedestal wash hand basin. Tiling to splashbacks and shower area. Extractor fan. Radiator.
SEPARATE WC
Double glazed window to the rear elevation. White close coupled WC.
EXTERNALLY
To the front of the property there is an off street car parking space. A pathway leads up to the front of the property with lawn to one side and borders to the other. The main garden lies to the rear and is predominantly laid to lawn. The garden is enclosed within fenced and hedged boundaries and towards the bottom of the garden is a storage shed.
LOCATION
The property is situated in the highly sought after village of Upper Poppleton. The village has an excellent range of local shops and services and good communication links with easy access to the city centre which lies approximately 4 miles to the east.
From the centre of Upper Poppleton on The Green, proceed out along Hodgson Lane bearing right into Westfield Road and right again into Westfield Close and the property will be seen on the right hand side.
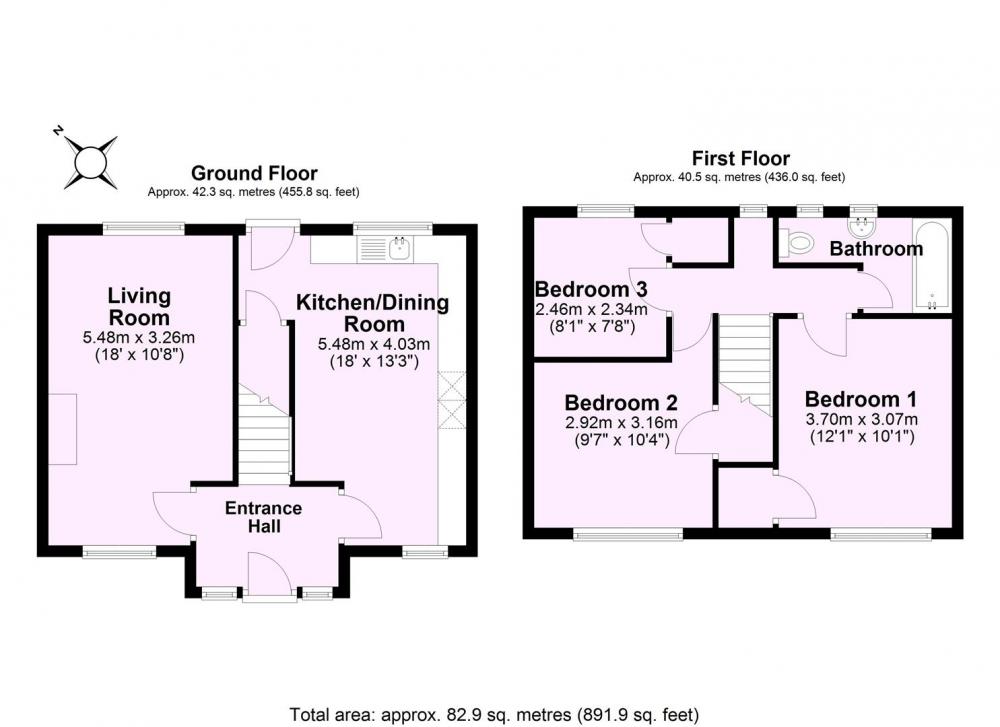
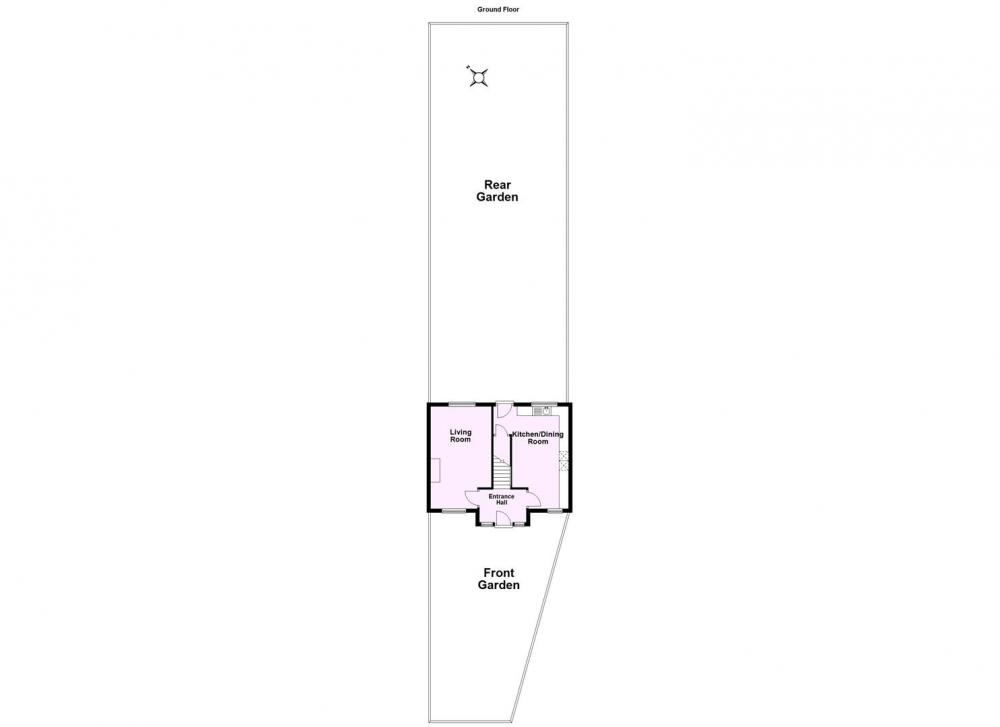
Loading... Please wait.
Loading... Please wait.
