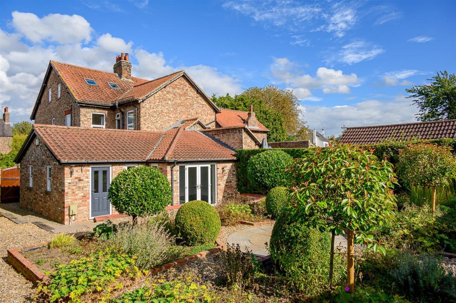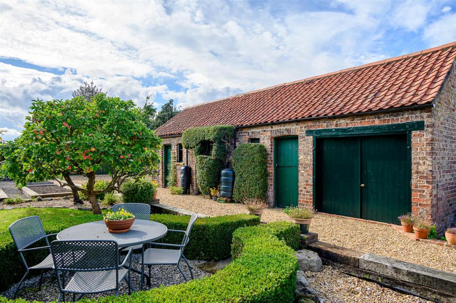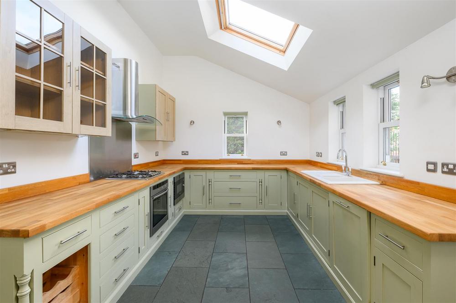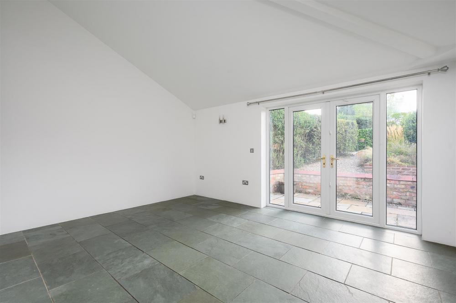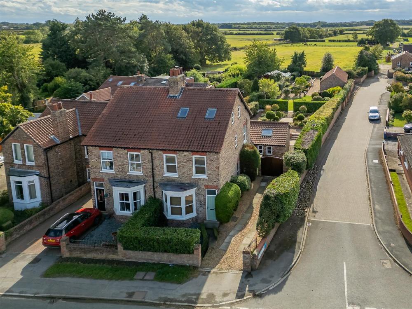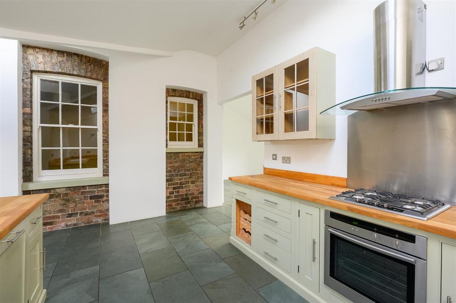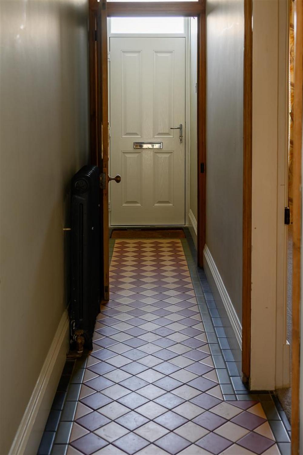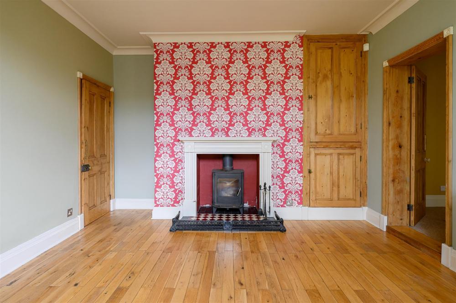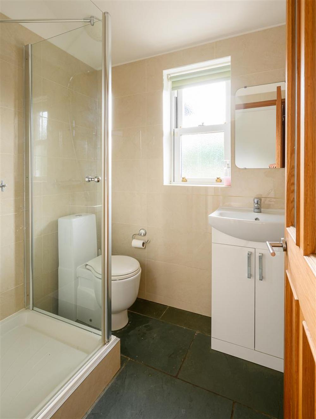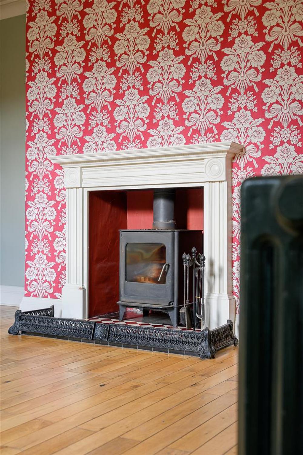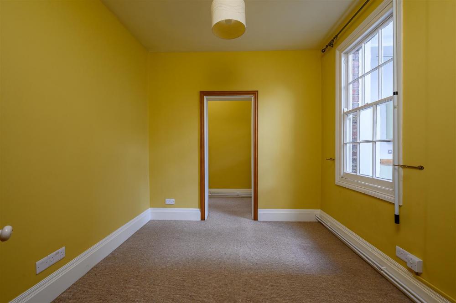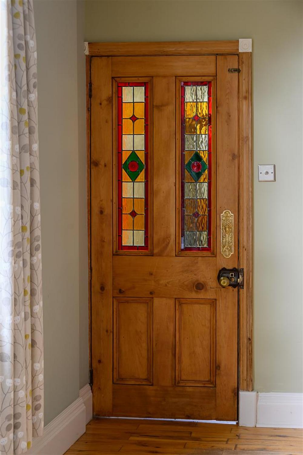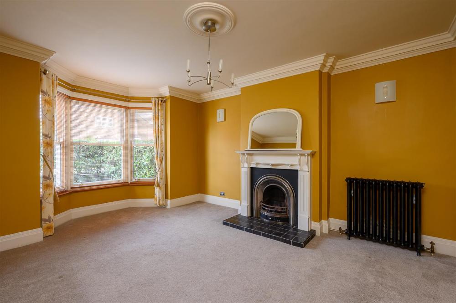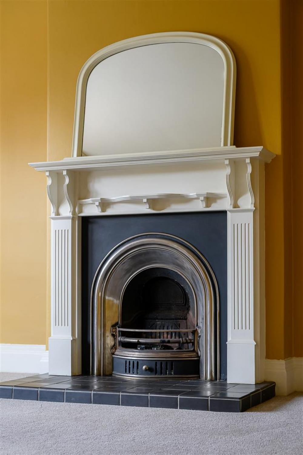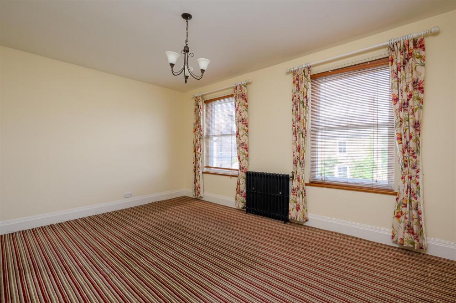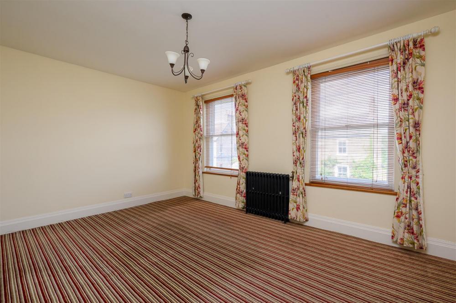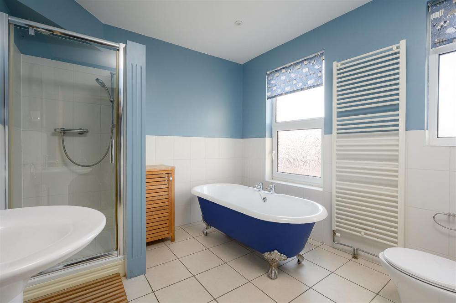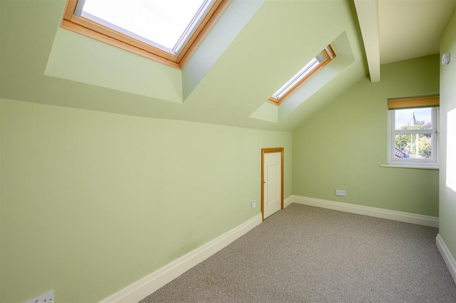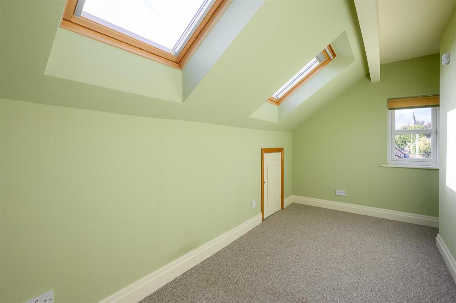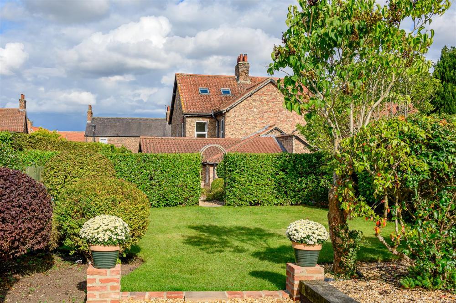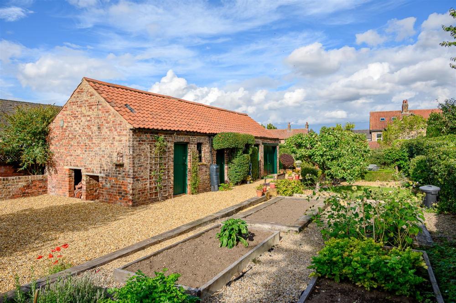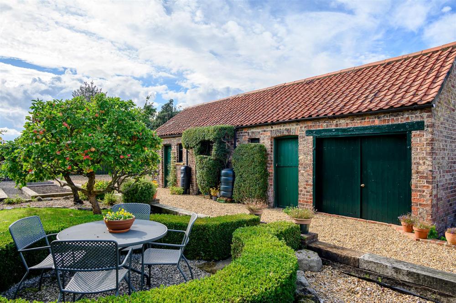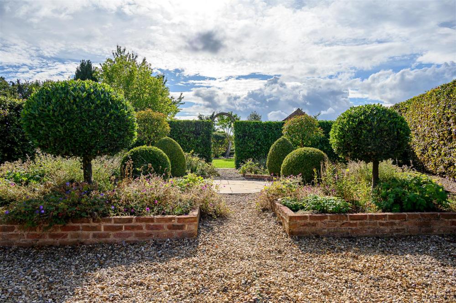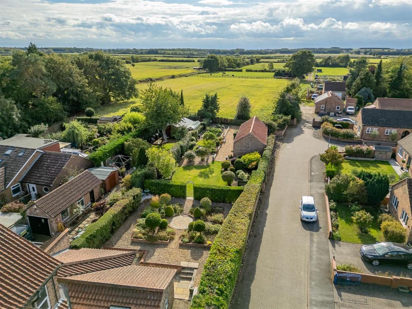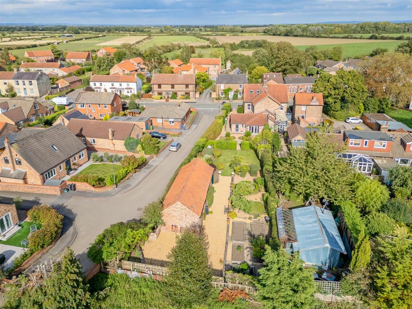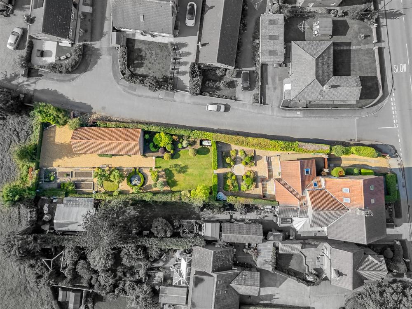Croft Houses, Wetherby Road, Rufforth, York YO23 3QB
Chain Free £595,000
A sympathetically and superbly updated SEMI-DETACHED PERIOD HOUSE that retains many period features blending with modern living requirements. The house is situated in a rural village between York and Wetherby.
A beautifully presented and extended period home offering generous and versatile accommodation over three floors, set within a good-sized plot with driveway, garage, and established gardens.
The ground floor opens with a traditional tiled hallway. The front-facing living room features a wide bay window and an open fireplace, while the rear dining room includes wood flooring, fitted cupboards, and a log-burning stove. To the rear, an extended Z-shaped kitchen and family room provide an excellent range of fitted units, an integrated oven with LPG gas hob and extractor, as well as roof lights and patio doors leading directly to the garden. Also on this level are a home office, utility area, and modern shower room.
On the first floor, there are two generous double bedrooms, both with original fireplaces, along with a well-appointed family bathroom fitted with a freestanding roll-top bath, separate shower cubicle, and quality fittings. The second floor offers two further bedrooms with eaves storage, suitable for children, guests, or home working.
Externally, the property enjoys a large, well-stocked rear garden with lawned areas, seating terraces, and mature hedging. A single garage and additional outbuildings provide useful storage, with a front garden and driveway completing the setting.
GENERAL REMARKS
VIEWING
All viewing is strictly by prior appointment with the sole selling agents, Hudson Moody. Please contact our offices at 58, Micklegate, York, YO1 6LF.
FIXTURES AND FITTINGS
All fixtures and fittings are specifically excluded from the sale unless they are mentioned in the particulars of sale.
LOCATION
The house is situated in an ideal location for access to York, Wetherby and the A1(M). There are a number of local shops and services within the village.
SERVICES
Mains supplies of water, electricity and drainage. LPG gas fired central heating.
All the doors within the house are original and have been dipped. There is an LPG tank in the garden and underfloor heating in the kitchen extension and main bathroom.
LOCAL AUTHORITY YORK
City of York Council, West Offices, Station Rise, York, YO1 6GA. Telephone 01904 551550.
OFFER PROCEDURE
Before contacting a Building Society, Bank or Solicitor you should make your offer to the office dealing with the sale, as any delay may result in the sale being agreed to another purchaser, thus incurring unnecessary costs. Under the Estate Agency Act 1991, you will be required to provide us with financial information in order to verify your position, before we can recommend your offer to the vendor. We will also require proof of identification in order to adhere to Money Laundering Regulations.
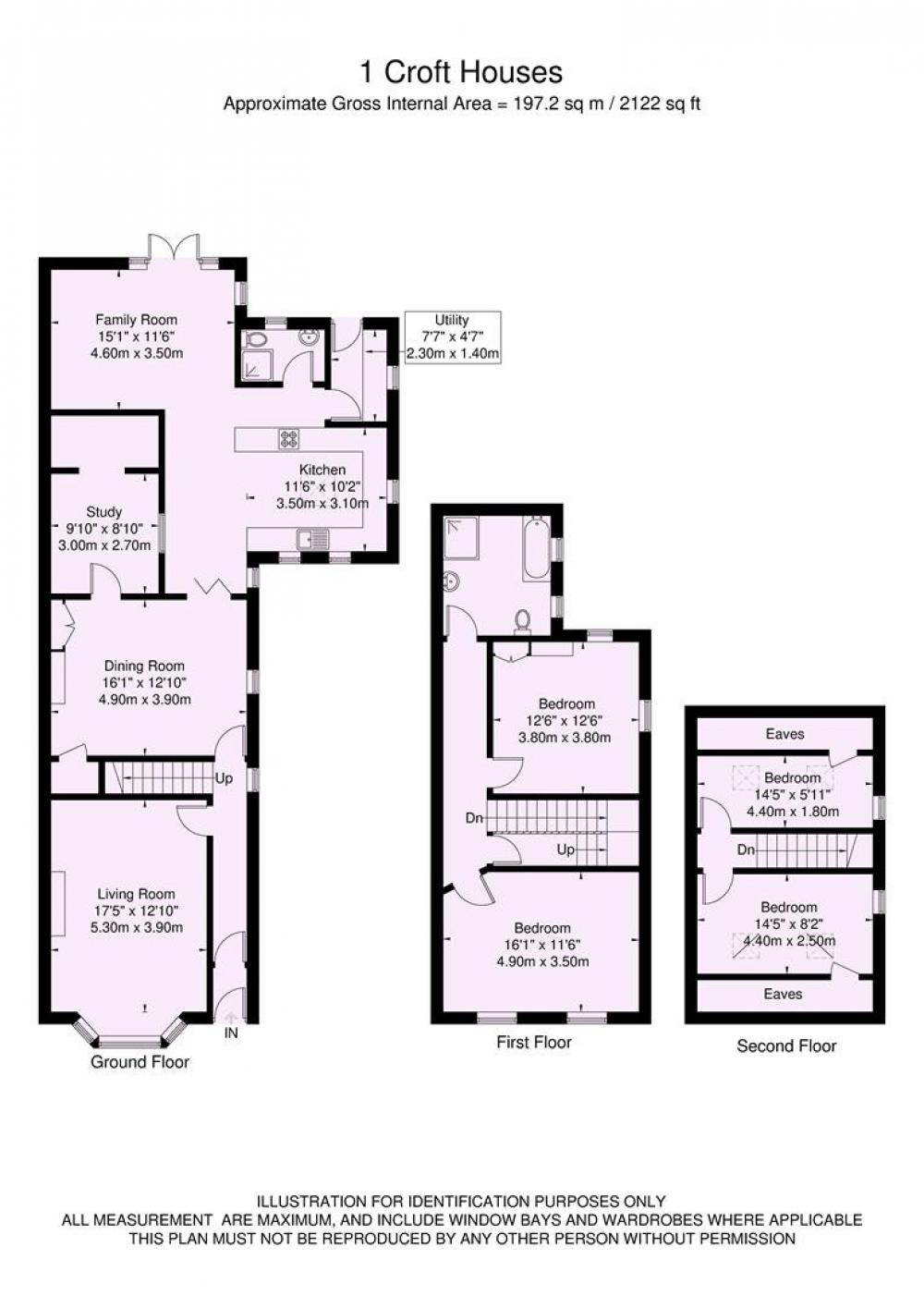
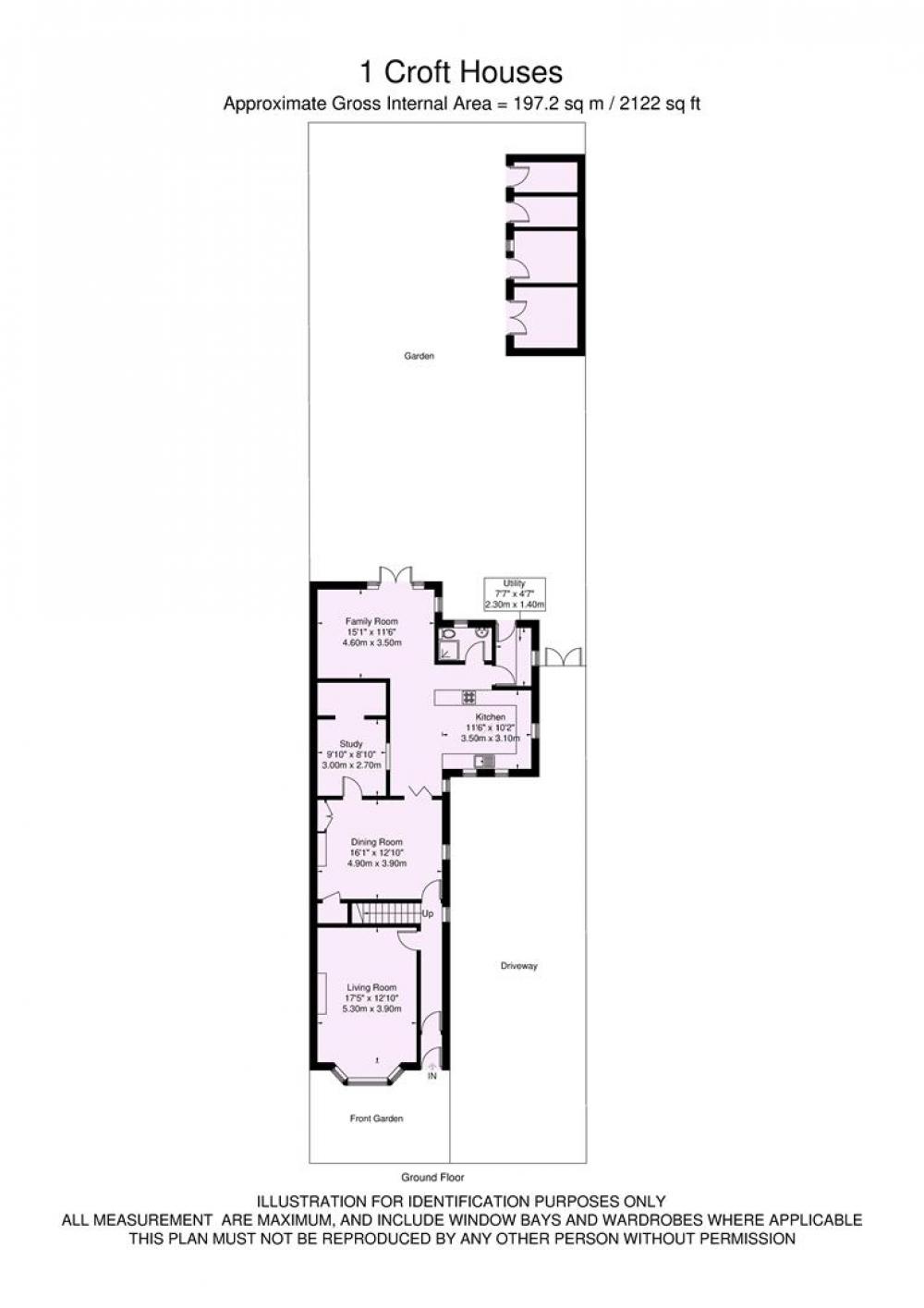
Loading... Please wait.
Loading... Please wait.
